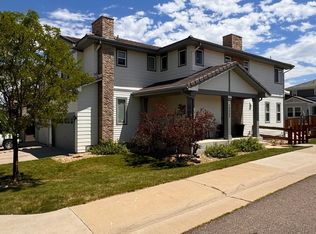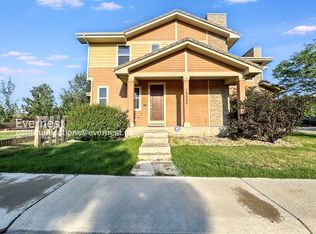Sold for $588,000
$588,000
10544 Rutledge Street, Parker, CO 80134
3beds
2,461sqft
Single Family Residence
Built in 2009
3,964 Square Feet Lot
$577,000 Zestimate®
$239/sqft
$3,042 Estimated rent
Home value
$577,000
$548,000 - $606,000
$3,042/mo
Zestimate® history
Loading...
Owner options
Explore your selling options
What's special
Introducing a stunning two-story move-in ready 3 bed, 3 bath home that boasts immaculate finishes and an open concept main level living space highlighted by beautiful hardwood floors. The spacious kitchen features a large island, cherry cabinetry, granite countertops throughout, subway tile backsplash, stainless steel appliances with gas range, and convenient pantry - perfect for preparing and enjoying meals with family and friends. Relax in the living room by the stack stoned gas fireplace adorned with a ceiling fan and wall of windows to maximize comfort. The dining room brings in natural light and offers access to a spacious back deck, ideal for entertaining and soaking in the serene outdoor surroundings. On the upper level, the primary ensuite boasts a walk-in closet and private bathroom with a dual sink vanity and large soaking tub/shower combo. Two additional bedrooms provide ample space for family, guests, or a home office. The expansive unfinished basement offers endless potential with high ceilings & rough-in plumbing for an additional bathroom. Enjoy low maintenance living in the backyard featuring a raised Trex deck sitting area with views of the beautiful green belt and trails. Relax & unwind with coffee in the morning or a drink in the evening in privacy courtesy of no neighbors to the east. This home also features window shutters throughout and a two-car garage. Neighborhood amenities include a community pool, park and trails. Downtown Parker shopping & dining includes Black Haus Tavern, Vines Wine Bar, Fika Coffee House, Natural Grocers, Crumbl Cookies, Sulpher Gulch Trail, Parker Recreation Center, Parker Symphony Orchestra and much more. Minutes from I-25, E-470, and the new Sky Ridge Light Rail Station. Showcasing genuine pride in home ownership, this home is a must-see with flawless finishes and a prime location. Don’t miss the opportunity to make it yours.
Zillow last checked: 8 hours ago
Listing updated: September 13, 2023 at 08:49pm
Listed by:
Danielle Dolan 720-300-3557 dolan.danielle@gmail.com,
HomeSmart
Bought with:
Doug Jones, 000323521
HomeSmart
Source: REcolorado,MLS#: 2762993
Facts & features
Interior
Bedrooms & bathrooms
- Bedrooms: 3
- Bathrooms: 3
- Full bathrooms: 2
- 1/2 bathrooms: 1
- Main level bathrooms: 1
Primary bedroom
- Level: Upper
Bedroom
- Level: Upper
Bedroom
- Level: Upper
Primary bathroom
- Level: Upper
Bathroom
- Level: Main
Bathroom
- Level: Upper
Dining room
- Level: Main
Kitchen
- Level: Main
Living room
- Level: Main
Heating
- Forced Air
Cooling
- Central Air
Appliances
- Included: Cooktop, Dishwasher, Disposal, Dryer, Gas Water Heater, Microwave, Oven, Refrigerator, Washer
- Laundry: In Unit
Features
- Ceiling Fan(s), Eat-in Kitchen, Granite Counters, High Ceilings, Kitchen Island, Open Floorplan, Pantry, Primary Suite, Walk-In Closet(s)
- Flooring: Carpet, Vinyl, Wood
- Windows: Double Pane Windows, Window Coverings, Window Treatments
- Basement: Unfinished
- Number of fireplaces: 1
- Fireplace features: Family Room
Interior area
- Total structure area: 2,461
- Total interior livable area: 2,461 sqft
- Finished area above ground: 1,687
- Finished area below ground: 0
Property
Parking
- Total spaces: 2
- Parking features: Garage - Attached
- Attached garage spaces: 2
Features
- Levels: Two
- Stories: 2
- Patio & porch: Deck
- Exterior features: Private Yard
- Fencing: Full
Lot
- Size: 3,964 sqft
- Features: Borders Public Land, Corner Lot, Greenbelt, Landscaped, Sprinklers In Front, Sprinklers In Rear
Details
- Parcel number: R0473154
- Zoning: PDU
- Special conditions: Standard
Construction
Type & style
- Home type: SingleFamily
- Architectural style: Contemporary
- Property subtype: Single Family Residence
Materials
- Wood Siding
- Foundation: Slab
- Roof: Composition
Condition
- Updated/Remodeled
- Year built: 2009
Utilities & green energy
- Sewer: Public Sewer
- Water: Public
Community & neighborhood
Security
- Security features: Carbon Monoxide Detector(s), Smoke Detector(s)
Location
- Region: Parker
- Subdivision: Meridian
HOA & financial
HOA
- Has HOA: Yes
- HOA fee: $60 quarterly
- Amenities included: Clubhouse, Park, Playground, Pool, Trail(s)
- Services included: Recycling, Trash
- Association name: Meridian Village North
- Association phone: 303-730-2200
- Second HOA fee: $65 monthly
- Second association name: Hillside at Meridian Village
- Second association phone: 303-730-2200
Other
Other facts
- Listing terms: 1031 Exchange,Cash,Conventional,FHA,VA Loan
- Ownership: Individual
- Road surface type: Paved
Price history
| Date | Event | Price |
|---|---|---|
| 7/31/2023 | Sold | $588,000-0.3%$239/sqft |
Source: | ||
| 7/10/2023 | Pending sale | $590,000$240/sqft |
Source: | ||
| 7/8/2023 | Price change | $590,000-3.3%$240/sqft |
Source: | ||
| 6/23/2023 | Listed for sale | $610,000+93.7%$248/sqft |
Source: | ||
| 4/22/2014 | Sold | $315,000+1.6%$128/sqft |
Source: Public Record Report a problem | ||
Public tax history
| Year | Property taxes | Tax assessment |
|---|---|---|
| 2025 | $4,614 -0.8% | $37,110 -10.8% |
| 2024 | $4,649 +19.6% | $41,580 -1% |
| 2023 | $3,886 -3.3% | $41,990 +42.7% |
Find assessor info on the county website
Neighborhood: Meridian Village
Nearby schools
GreatSchools rating
- 8/10Prairie Crossing Elementary SchoolGrades: K-6Distance: 1.7 mi
- 4/10Sierra Middle SchoolGrades: 7-8Distance: 3.1 mi
- 8/10Chaparral High SchoolGrades: 9-12Distance: 1.3 mi
Schools provided by the listing agent
- Elementary: Prairie Crossing
- Middle: Sierra
- High: Chaparral
- District: Douglas RE-1
Source: REcolorado. This data may not be complete. We recommend contacting the local school district to confirm school assignments for this home.
Get a cash offer in 3 minutes
Find out how much your home could sell for in as little as 3 minutes with a no-obligation cash offer.
Estimated market value
$577,000

