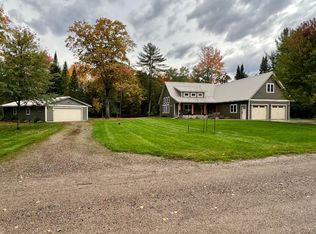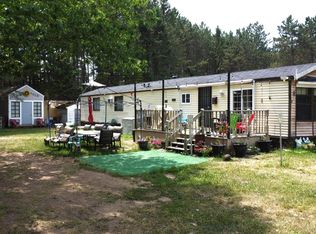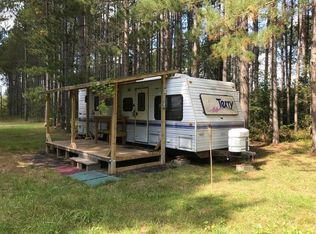Pristine is one word that describes this property! If you're looking for newer construction, extreme privacy, access to water over 80 acres to roam, hunt, and explore stop looking and start signing! This beautiful, professionally landscaped home is nestled in the middle of a diverse forest, hosting just about every animal calling the Northwoods home. Multiple garages give you plenty of storage for all the toys and there's even a campsite near the water where the in-laws can park the camper. Don't miss your opportunity to own this rare find up north!
This property is off market, which means it's not currently listed for sale or rent on Zillow. This may be different from what's available on other websites or public sources.



