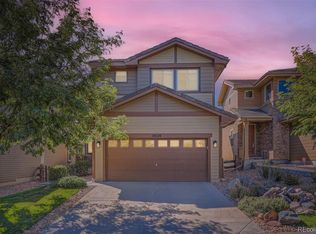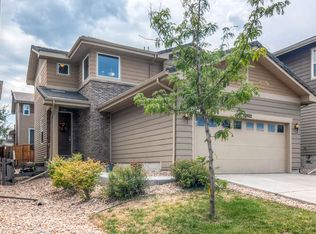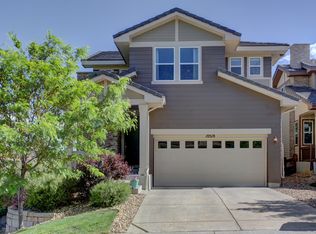Sold for $570,000
$570,000
10542 Rutledge Street, Parker, CO 80134
3beds
3,075sqft
Single Family Residence
Built in 2009
4,182 Square Feet Lot
$578,500 Zestimate®
$185/sqft
$3,260 Estimated rent
Home value
$578,500
$550,000 - $607,000
$3,260/mo
Zestimate® history
Loading...
Owner options
Explore your selling options
What's special
Welcome to your move-in ready home in Meridian Village. This home has an open living space that adds to the spacious square footage. Over 2100 square feet on the first two levels and 950 square feet in the unfinished basement. With 3,075 total square feet, this model is one of the larger homes in the development. The large living room has a gas fireplace and vaulted ceiling. A sliding glass door leads to the fully fenced backyard complete with patio for a relaxing cup of coffee in the morning or grilling out in the evening. The bonus room on the main floor can be used as a den, dining room, office, or playroom for the kids. The main floor has true wood flooring throughout. Stainless Steel appliances in the kitchen with a large kitchen island and breakfast bar. Refrigerator has water and ice on the door and stove is a gas range. The under cabinet lights add to the ambience of the open living space to the living room. The center island leaves plenty of space for the eat-in kitchen. Upstairs has 3 bedrooms and a loft. The master bedroom suite has a 5-piece bath and walk-in closet. The two other bedrooms have a full bath with double vanity to share. The laundry room is conveniently close to the master bedroom and is a nice size. The loft adds to an extra space for watching TV or office area. The fully insulated basement is a blank canvas with 3 egress windows already installed. There is a rough-in ready for a fourth bathroom and Radon mitigation has been installed. The two car garage with parking space in the driveway that faces south makes this the perfect driveway for snow melt in the winter. The exterior of the house has recently been painted. With the pool, neighborhood park, and practice fields close by, this home has a great location in the development. You will love morning walks on the abundant neighborhood trails with views of the entire front range. Short drive to downtown Parker, Parker Rec Center, Park Meadows Mall, I-25, C-470, and light rail station.
Zillow last checked: 8 hours ago
Listing updated: November 22, 2023 at 07:37am
Listed by:
Gary Pierce 303-274-7724,
Sterling Real Estate Group Inc
Bought with:
Yuhang Xu, 100098268
Brokers Guild Homes
Source: REcolorado,MLS#: 5788862
Facts & features
Interior
Bedrooms & bathrooms
- Bedrooms: 3
- Bathrooms: 3
- Full bathrooms: 2
- 1/2 bathrooms: 1
- Main level bathrooms: 1
Bedroom
- Level: Upper
Bedroom
- Level: Upper
Bedroom
- Level: Upper
Bathroom
- Level: Main
Bathroom
- Level: Upper
Bathroom
- Level: Upper
Den
- Level: Main
Laundry
- Level: Upper
Loft
- Level: Upper
Heating
- Forced Air
Cooling
- Central Air
Appliances
- Included: Dishwasher, Disposal, Dryer, Gas Water Heater, Microwave, Oven, Range, Refrigerator, Self Cleaning Oven, Washer
- Laundry: In Unit
Features
- Eat-in Kitchen, Entrance Foyer, Five Piece Bath, High Ceilings, Laminate Counters, Radon Mitigation System, Smoke Free, Vaulted Ceiling(s), Walk-In Closet(s)
- Flooring: Carpet, Wood
- Windows: Double Pane Windows, Window Coverings
- Basement: Bath/Stubbed,Full,Sump Pump,Unfinished
- Number of fireplaces: 1
- Fireplace features: Family Room, Gas
- Common walls with other units/homes: No Common Walls
Interior area
- Total structure area: 3,075
- Total interior livable area: 3,075 sqft
- Finished area above ground: 2,125
- Finished area below ground: 0
Property
Parking
- Total spaces: 2
- Parking features: Concrete
- Attached garage spaces: 2
Features
- Levels: Two
- Stories: 2
- Patio & porch: Front Porch, Patio
- Exterior features: Private Yard, Rain Gutters
- Pool features: Outdoor Pool
- Fencing: Full
Lot
- Size: 4,182 sqft
- Features: Cul-De-Sac, Landscaped, Level, Sprinklers In Front, Sprinklers In Rear
- Residential vegetation: Grassed
Details
- Parcel number: R0473153
- Zoning: PDU
- Special conditions: Standard
Construction
Type & style
- Home type: SingleFamily
- Architectural style: Contemporary
- Property subtype: Single Family Residence
Materials
- Wood Siding
- Foundation: Slab
- Roof: Concrete
Condition
- Updated/Remodeled
- Year built: 2009
Utilities & green energy
- Electric: 110V, 220 Volts
- Sewer: Public Sewer
- Water: Public
- Utilities for property: Cable Available, Electricity Connected, Natural Gas Connected, Phone Available
Community & neighborhood
Security
- Security features: Carbon Monoxide Detector(s), Radon Detector, Smoke Detector(s)
Location
- Region: Parker
- Subdivision: Meridian
HOA & financial
HOA
- Has HOA: Yes
- HOA fee: $60 quarterly
- Amenities included: Clubhouse, Park, Playground, Pool, Trail(s)
- Services included: Recycling, Trash
- Association name: Meridian Village North
- Association phone: 303-730-2200
- Second HOA fee: $65 monthly
- Second association name: Hillside at Meridian Village
- Second association phone: 303-730-2200
Other
Other facts
- Listing terms: Cash,Conventional,FHA,VA Loan
- Ownership: Individual
- Road surface type: Paved
Price history
| Date | Event | Price |
|---|---|---|
| 11/20/2023 | Sold | $570,000-4.3%$185/sqft |
Source: | ||
| 10/21/2023 | Pending sale | $595,500$194/sqft |
Source: | ||
| 10/1/2023 | Price change | $595,500-5.5%$194/sqft |
Source: | ||
| 9/13/2023 | Price change | $629,900-3.1%$205/sqft |
Source: | ||
| 8/28/2023 | Listed for sale | $649,900+49.4%$211/sqft |
Source: | ||
Public tax history
| Year | Property taxes | Tax assessment |
|---|---|---|
| 2025 | $4,800 -0.8% | $38,660 -10.3% |
| 2024 | $4,836 +18.4% | $43,100 -1% |
| 2023 | $4,083 -3.4% | $43,520 +40.8% |
Find assessor info on the county website
Neighborhood: Meridian Village
Nearby schools
GreatSchools rating
- 8/10Prairie Crossing Elementary SchoolGrades: K-6Distance: 1.7 mi
- 4/10Sierra Middle SchoolGrades: 7-8Distance: 3.1 mi
- 8/10Chaparral High SchoolGrades: 9-12Distance: 1.3 mi
Schools provided by the listing agent
- Elementary: Prairie Crossing
- Middle: Sierra
- High: Chaparral
- District: Douglas RE-1
Source: REcolorado. This data may not be complete. We recommend contacting the local school district to confirm school assignments for this home.
Get a cash offer in 3 minutes
Find out how much your home could sell for in as little as 3 minutes with a no-obligation cash offer.
Estimated market value
$578,500


