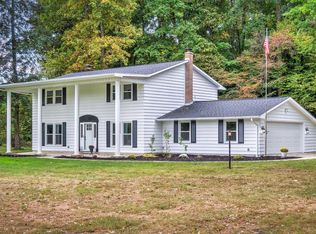Closed
$299,542
10541 Wheelock Rd, Fort Wayne, IN 46835
3beds
1,752sqft
Single Family Residence
Built in 1970
0.5 Acres Lot
$310,000 Zestimate®
$--/sqft
$1,855 Estimated rent
Home value
$310,000
$291,000 - $329,000
$1,855/mo
Zestimate® history
Loading...
Owner options
Explore your selling options
What's special
Welcome to the home you've been dreaming of - where city convenience meets the tranquility of the countryside. Nestled within the renowned Leo School System, this charming residence offers a spacious front porch to enjoy the summer days. Situated on a spacious .5 acre wooded lot, this property provides ample space for outdoor enjoyment and privacy. Say goodbye to septic tanks as this home boasts the convenience of city sewer. With a 2 1/2 car attached garage and 24x24 detached garage, there's plenty of room for your vehicles and storage needs.Updates include: NEW AC & Heat Pump ’22; Updated kitchen with generous island, sleek quartz counters and farmhouse sink; NEWER LVP and carpet throughout; freshly painted; and updated landscaping.With two living spaces on the main floor, there's ample room for relaxation and gatherings with loved ones. Upstairs are three nice size bedrooms. Primary bedrooms boasts tons of closet space with two in the room and a walk-in closet. Don't miss out on the opportunity to make this your new home - where the best of both worlds awaits. Experience the perfect blend of city convenience and country charm in this meticulously cared for home.
Zillow last checked: 8 hours ago
Listing updated: June 23, 2024 at 06:51am
Listed by:
Lori Stinson Cell:260-415-9702,
North Eastern Group Realty
Bought with:
Thom Quinlan, RB15000916
CENTURY 21 Bradley Realty, Inc
Source: IRMLS,MLS#: 202417240
Facts & features
Interior
Bedrooms & bathrooms
- Bedrooms: 3
- Bathrooms: 2
- Full bathrooms: 1
- 1/2 bathrooms: 1
Bedroom 1
- Level: Upper
Bedroom 2
- Level: Upper
Dining room
- Level: Main
- Area: 120
- Dimensions: 12 x 10
Family room
- Level: Main
- Area: 209
- Dimensions: 19 x 11
Kitchen
- Level: Main
- Area: 209
- Dimensions: 19 x 11
Living room
- Level: Main
- Area: 108
- Dimensions: 12 x 9
Heating
- Heat Pump
Cooling
- Heat Pump
Appliances
- Included: Disposal, Range/Oven Hook Up Elec, Dishwasher, Microwave, Refrigerator, Electric Range, Water Softener Owned
- Laundry: Electric Dryer Hookup
Features
- Ceiling Fan(s)
- Has basement: No
- Number of fireplaces: 1
- Fireplace features: Family Room
Interior area
- Total structure area: 1,752
- Total interior livable area: 1,752 sqft
- Finished area above ground: 1,752
- Finished area below ground: 0
Property
Parking
- Total spaces: 2.5
- Parking features: Attached
- Attached garage spaces: 2.5
Features
- Levels: Two
- Stories: 2
Lot
- Size: 0.50 Acres
- Dimensions: 111 x 200
- Features: Wooded, City/Town/Suburb
Details
- Additional structures: Second Garage
- Parcel number: 020333326014.000042
- Zoning: R1
Construction
Type & style
- Home type: SingleFamily
- Property subtype: Single Family Residence
Materials
- Vinyl Siding
- Foundation: Slab
Condition
- New construction: No
- Year built: 1970
Utilities & green energy
- Sewer: Public Sewer
- Water: Well
Community & neighborhood
Location
- Region: Fort Wayne
- Subdivision: None
Other
Other facts
- Listing terms: Cash,Conventional,FHA,VA Loan
Price history
| Date | Event | Price |
|---|---|---|
| 6/21/2024 | Sold | $299,542+5.1% |
Source: | ||
| 5/20/2024 | Pending sale | $285,000 |
Source: | ||
| 5/17/2024 | Listed for sale | $285,000+34.4% |
Source: | ||
| 9/30/2021 | Sold | $212,000+1% |
Source: | ||
| 8/30/2021 | Pending sale | $209,900 |
Source: | ||
Public tax history
| Year | Property taxes | Tax assessment |
|---|---|---|
| 2024 | $1,828 +19.3% | $249,000 +4.1% |
| 2023 | $1,532 +11.6% | $239,300 +17.7% |
| 2022 | $1,373 -5.7% | $203,300 +15.6% |
Find assessor info on the county website
Neighborhood: 46835
Nearby schools
GreatSchools rating
- 10/10Cedarville Elementary SchoolGrades: K-3Distance: 1.4 mi
- 8/10Leo Junior/Senior High SchoolGrades: 7-12Distance: 2.6 mi
- 8/10Leo Elementary SchoolGrades: 4-6Distance: 2.9 mi
Schools provided by the listing agent
- Elementary: Leo
- Middle: Leo
- High: Leo
- District: East Allen County
Source: IRMLS. This data may not be complete. We recommend contacting the local school district to confirm school assignments for this home.
Get pre-qualified for a loan
At Zillow Home Loans, we can pre-qualify you in as little as 5 minutes with no impact to your credit score.An equal housing lender. NMLS #10287.
Sell with ease on Zillow
Get a Zillow Showcase℠ listing at no additional cost and you could sell for —faster.
$310,000
2% more+$6,200
With Zillow Showcase(estimated)$316,200
