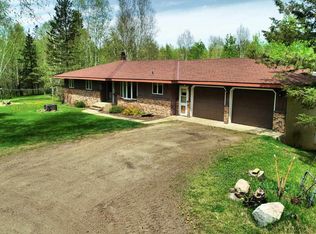Hobby farm on 40 acres. 4 bedroom, 3 bath home over 3000 SF. Bonus office, sauna and large family/great room. Home features vaulted ceilings, natural woodwork, custom bathrooms and kitchen, large master with huge walk-in closet, wrap around deck & a 2 stall tuck under garage. Property is currently set up for hobby farming, its partially fenced, large out building with a few stalls build for animals, & a additional 28x44 garage for storing equipment. Other attributes include, fruit trees ,Clear brook running through SW corner of property, & near by Blandin land
This property is off market, which means it's not currently listed for sale or rent on Zillow. This may be different from what's available on other websites or public sources.
