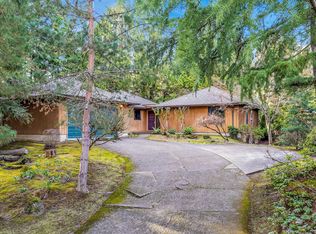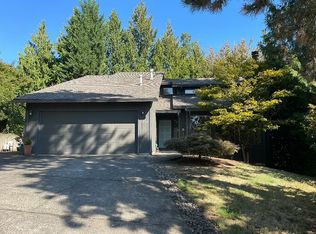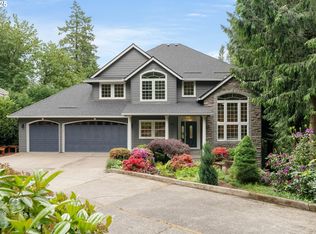Spacious Family Home with Kids Suite & Luxurious Owner's Suite w/balcony. Grassy play area w/waterfall&large Koi pond. Large Deck for BBQs. Gourmet kitchen w/NEW Quartz-wine fridge-gas cooktop & dbl ovens for baking/cooking your favorite meals. $3000 Seller Credit to Buyer CCs. Minutes to Tryon Creek Park & Marshall Park. Pond is super easy to maintain! [Home Energy Score = 2. HES Report at https://rpt.greenbuildingregistry.com/hes/OR10003980]
This property is off market, which means it's not currently listed for sale or rent on Zillow. This may be different from what's available on other websites or public sources.


