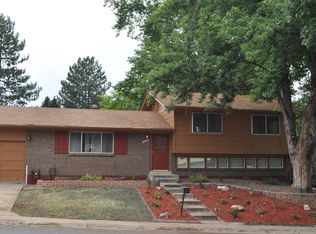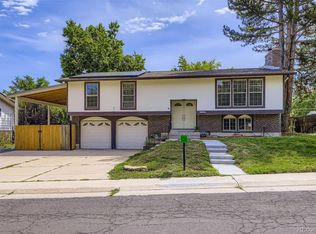Sold for $525,000 on 10/26/23
Zestimate®
$525,000
10541 Romblon Way, Northglenn, CO 80234
5beds
2,988sqft
Single Family Residence
Built in 1968
9,230 Square Feet Lot
$525,000 Zestimate®
$176/sqft
$3,437 Estimated rent
Home value
$525,000
$499,000 - $551,000
$3,437/mo
Zestimate® history
Loading...
Owner options
Explore your selling options
What's special
Unlock the hidden beauty of 10541 Romblon Way – a generously sized single-family home that presents a unique opportunity to create your own masterpiece. With 5 bedrooms and 3 bathrooms, including a master bedroom with an en-suite bathroom, this residence offers a canvas for your vision to come to life.
Step into a world of possibilities within the expansive 2,988 sqft of living space, awaiting your personal touch. While the home may showcase a touch of its vintage charm, much of the groundwork is already in place for you to craft a modern haven. The layout provides room for your imagination to flourish. The kitchen is spacious and has plenty of room for an eat-in space. Right off the kitchen there's a tranquil sunroom bathed in natural light, offering a serene spot to relax and relish the view of your charming backyard. The expansive backyard, already adorned with mature trees, presents an ideal backdrop for creating an outdoor oasis. The sunroom and patio offer picturesque spots for relaxation and gatherings. The family room is cozy and has a beautiful brick fireplace. With so much room throughout the house, there is truly a space for everyone to enjoy.
With a bit of inspiration, this property has the potential to be a true showstopper. Bring your creative vision to life, reimagine the interior spaces, and turn this house into your ideal home. Don't miss the chance to seize this opportunity and transform 10541 Romblon Way into a modern masterpiece that reflects your unique style.
Zillow last checked: 8 hours ago
Listing updated: October 31, 2023 at 10:08am
Listed by:
Diego Jimenez 303-993-9365 diegocruzrealestate@gmail.com,
RE/MAX PROFESSIONALS
Bought with:
Filip Belousov, 100074826
Dubrova and Associate LLC
Source: REcolorado,MLS#: 3902957
Facts & features
Interior
Bedrooms & bathrooms
- Bedrooms: 5
- Bathrooms: 3
- Full bathrooms: 1
- 3/4 bathrooms: 2
Primary bedroom
- Level: Upper
- Area: 154 Square Feet
- Dimensions: 14 x 11
Bedroom
- Level: Upper
- Area: 110 Square Feet
- Dimensions: 11 x 10
Bedroom
- Level: Upper
- Area: 140 Square Feet
- Dimensions: 14 x 10
Bedroom
- Level: Lower
- Area: 110 Square Feet
- Dimensions: 11 x 10
Bedroom
- Level: Basement
- Area: 156 Square Feet
- Dimensions: 13 x 12
Bathroom
- Level: Upper
Bathroom
- Level: Upper
Bathroom
- Level: Lower
Dining room
- Level: Main
- Area: 108 Square Feet
- Dimensions: 12 x 9
Family room
- Level: Lower
- Area: 216 Square Feet
- Dimensions: 18 x 12
Family room
- Level: Basement
- Area: 276 Square Feet
- Dimensions: 23 x 12
Kitchen
- Level: Main
- Area: 180 Square Feet
- Dimensions: 12 x 15
Living room
- Level: Main
- Area: 234 Square Feet
- Dimensions: 18 x 13
Heating
- Forced Air
Cooling
- Evaporative Cooling
Appliances
- Included: Dishwasher, Disposal, Gas Water Heater, Microwave, Oven, Range, Refrigerator
Features
- Ceiling Fan(s), Eat-in Kitchen, Primary Suite
- Flooring: Carpet, Wood
- Basement: Finished
- Number of fireplaces: 1
- Fireplace features: Family Room, Gas
Interior area
- Total structure area: 2,988
- Total interior livable area: 2,988 sqft
- Finished area above ground: 2,313
- Finished area below ground: 675
Property
Parking
- Total spaces: 2
- Parking features: Garage - Attached
- Attached garage spaces: 2
Features
- Levels: Tri-Level
- Patio & porch: Patio
- Exterior features: Private Yard
- Fencing: Full
Lot
- Size: 9,230 sqft
- Features: Landscaped, Many Trees, Sprinklers In Front, Sprinklers In Rear
Details
- Parcel number: R0035588
- Special conditions: Standard
Construction
Type & style
- Home type: SingleFamily
- Architectural style: Traditional
- Property subtype: Single Family Residence
Materials
- Brick, Concrete, Frame, Wood Siding
- Roof: Composition
Condition
- Year built: 1968
Utilities & green energy
- Sewer: Public Sewer
- Water: Public
- Utilities for property: Cable Available, Electricity Connected
Community & neighborhood
Security
- Security features: Security System
Location
- Region: Northglenn
- Subdivision: Northglenn H
Other
Other facts
- Listing terms: Cash,Conventional,FHA,USDA Loan,VA Loan
- Ownership: Individual
Price history
| Date | Event | Price |
|---|---|---|
| 10/26/2023 | Sold | $525,000-4.5%$176/sqft |
Source: | ||
| 9/26/2023 | Pending sale | $550,000$184/sqft |
Source: | ||
| 8/16/2023 | Listed for sale | $550,000$184/sqft |
Source: | ||
Public tax history
| Year | Property taxes | Tax assessment |
|---|---|---|
| 2025 | $3,708 +29.1% | $30,130 -13.3% |
| 2024 | $2,873 +7.4% | $34,770 |
| 2023 | $2,675 -3.1% | $34,770 +23.6% |
Find assessor info on the county website
Neighborhood: 80234
Nearby schools
GreatSchools rating
- 4/10Westview Elementary SchoolGrades: PK-5Distance: 0.3 mi
- 5/10Silver Hills Middle SchoolGrades: 6-8Distance: 2.5 mi
- 4/10Northglenn High SchoolGrades: 9-12Distance: 1 mi
Schools provided by the listing agent
- Elementary: Westview
- Middle: Silver Hills
- High: Northglenn
- District: Adams 12 5 Star Schl
Source: REcolorado. This data may not be complete. We recommend contacting the local school district to confirm school assignments for this home.
Get a cash offer in 3 minutes
Find out how much your home could sell for in as little as 3 minutes with a no-obligation cash offer.
Estimated market value
$525,000
Get a cash offer in 3 minutes
Find out how much your home could sell for in as little as 3 minutes with a no-obligation cash offer.
Estimated market value
$525,000

