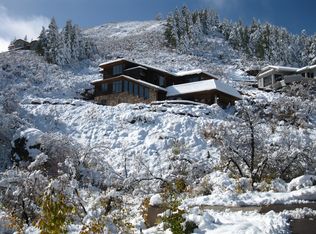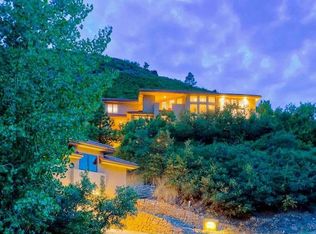Roxborough Park custom home thoughtfully designed to maximize jaw dropping views and unique outdoor spaces. Situated on a quiet cul-de-sac, direct access to Trail 19 in your backyard gives you miles of private hiking and biking trails! Best of modern life-style with open concept living under vaulted ceilings. Great room opens to a generous deck for taking in stunning red rock formations and views to downtown Denver. Perfect for entertaining, the modern kitchen includes a lovely eat-in nook. Relax in the master suite's spa-like bath. Enjoy magnificent views from private covered deck. Find two bedrooms w/Jack n Jill bath and spacious guest suite w/private covered patio. Walkout lower level is flooded w/natural light and includes a separate office. The new patio is perfect for entertaining, admire the new rock walls, walkways and south facing driveway. Privacy yet only 5 minutes from Park gate. The garage has a kickout for your golf cart. Arrowhead Golf Course is nearby.
This property is off market, which means it's not currently listed for sale or rent on Zillow. This may be different from what's available on other websites or public sources.

