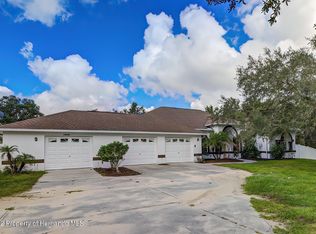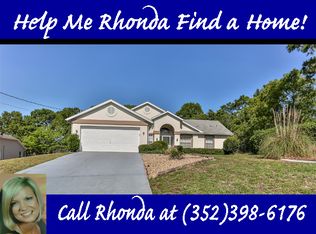Investor special or great opportunity if you're handy to own a quality built pool home that's high and dry! On almost a half-acre of land in Weeki Wachee Florida with three bedrooms three full bathrooms in addition to the separate pool house. The pool house has a small living area perfect for an office or possibly a tight in-law suite that has a full bath. A fenced yard and with a few personal improvements have a home you'd be happy with for many years to come. Paved roads in an area of like or some may consider very nice homes.
This property is off market, which means it's not currently listed for sale or rent on Zillow. This may be different from what's available on other websites or public sources.

