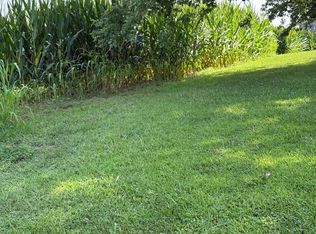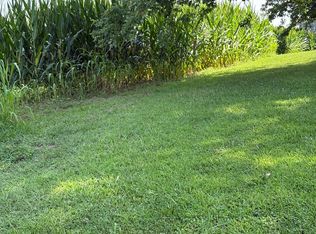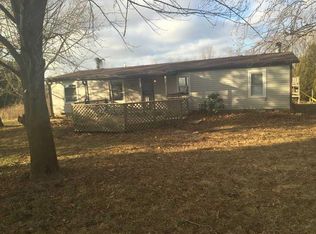Sold
$375,000
10540 W Baseline Rd, Paragon, IN 46166
4beds
4,852sqft
Residential, Single Family Residence
Built in 1972
2.86 Acres Lot
$441,400 Zestimate®
$77/sqft
$2,739 Estimated rent
Home value
$441,400
$397,000 - $486,000
$2,739/mo
Zestimate® history
Loading...
Owner options
Explore your selling options
What's special
Nestled on over 3 picturesque acres in Paragon, this unique 4-bedroom, 2.5-bath home offers the perfect blend of charm, comfort, and functionality. The spacious layout includes four bedrooms, a large versatile bonus room that could serve as a fifth bedroom, and an additional flex room ideal for a home office, craft space, or walk-in pantry. The open-concept living and dining areas are filled with natural light, creating a warm and inviting atmosphere. Step outside to discover the expansive property, complete with an oversized pole barn offering endless possibilities. Whether you need space for vehicles, equipment, or are dreaming of accommodating horses, this barn can do it all. The land provides plenty of room for outdoor activities, gardening, or even creating a small hobby farm, all while enjoying the serene views and privacy of the countryside. This property is perfect for those seeking peaceful rural living with the convenience of nearby amenities. With its incredible potential and unique features, it's a rare opportunity you don't want to miss. Schedule your showing today and envision the possibilities!
Zillow last checked: 8 hours ago
Listing updated: March 12, 2025 at 03:04pm
Listing Provided by:
Erica Dickey erica@bennetthomerealty.com,
Bennett Realty
Bought with:
Denise Wilson
RE/MAX At The Crossing
Source: MIBOR as distributed by MLS GRID,MLS#: 22011316
Facts & features
Interior
Bedrooms & bathrooms
- Bedrooms: 4
- Bathrooms: 3
- Full bathrooms: 2
- 1/2 bathrooms: 1
- Main level bathrooms: 3
- Main level bedrooms: 4
Primary bedroom
- Level: Main
- Area: 201.5 Square Feet
- Dimensions: 15.5x13
Bedroom 2
- Level: Main
- Area: 201.5 Square Feet
- Dimensions: 15.5x13
Bedroom 3
- Level: Main
- Area: 209.25 Square Feet
- Dimensions: 15.5x13.5
Bedroom 4
- Level: Main
- Area: 209.25 Square Feet
- Dimensions: 15.5x13.5
Bonus room
- Level: Main
- Area: 470 Square Feet
- Dimensions: 23.5x20
Kitchen
- Level: Main
- Area: 266 Square Feet
- Dimensions: 19x14
Laundry
- Level: Main
- Area: 92 Square Feet
- Dimensions: 11.5x8
Living room
- Features: Luxury Vinyl Plank
- Level: Main
- Area: 92 Square Feet
- Dimensions: 11.5x8
Office
- Level: Main
- Area: 82.5 Square Feet
- Dimensions: 11x7.5
Heating
- Propane
Cooling
- Central Air
Appliances
- Included: Dishwasher, Microwave, Gas Oven, Refrigerator
- Laundry: Laundry Room
Features
- Attic Access, Ceiling Fan(s), High Speed Internet, Eat-in Kitchen, Pantry, Smart Thermostat
- Basement: Egress Window(s),Full
- Attic: Access Only
- Number of fireplaces: 1
- Fireplace features: Gas Starter
Interior area
- Total structure area: 4,852
- Total interior livable area: 4,852 sqft
- Finished area below ground: 0
Property
Parking
- Total spaces: 4
- Parking features: Attached
- Attached garage spaces: 4
Features
- Levels: One
- Stories: 1
- Patio & porch: Deck, Porch
- Exterior features: Lighting
- Fencing: Fenced,Partial
- Has view: Yes
- View description: Rural
Lot
- Size: 2.86 Acres
- Features: Corner Lot, Not In Subdivision, Rural - Not Subdivision, Mature Trees, Trees-Small (Under 20 Ft)
Details
- Additional structures: Barn Mini, Barn Pole, Barn Storage, Outbuilding, Storage
- Additional parcels included: 550734400005.004018
- Parcel number: 550734400004000018
- Special conditions: Probate Listing,As Is,Sales Disclosure Supplements
- Horse amenities: Barn, Corral(s), Hay Storage, Paddocks, Stable(s)
Construction
Type & style
- Home type: SingleFamily
- Architectural style: Traditional
- Property subtype: Residential, Single Family Residence
Materials
- Vinyl With Stone
- Foundation: Block
Condition
- New construction: No
- Year built: 1972
Utilities & green energy
- Sewer: Septic Tank
- Water: Private Well, Well
Community & neighborhood
Location
- Region: Paragon
- Subdivision: No Subdivision
Price history
| Date | Event | Price |
|---|---|---|
| 3/5/2025 | Sold | $375,000-6.3%$77/sqft |
Source: | ||
| 2/8/2025 | Pending sale | $400,000$82/sqft |
Source: | ||
| 11/17/2024 | Listed for sale | $400,000$82/sqft |
Source: | ||
Public tax history
| Year | Property taxes | Tax assessment |
|---|---|---|
| 2024 | $1,804 +33% | $384,500 +2.9% |
| 2023 | $1,356 +73.9% | $373,800 +22.4% |
| 2022 | $780 -3.7% | $305,400 +44.4% |
Find assessor info on the county website
Neighborhood: 46166
Nearby schools
GreatSchools rating
- 2/10Paragon Elementary SchoolGrades: PK-4Distance: 3.6 mi
- 7/10John R. Wooden Middle SchoolGrades: 6-8Distance: 10.4 mi
- 4/10Martinsville High SchoolGrades: 9-12Distance: 11.2 mi
Schools provided by the listing agent
- Elementary: Paragon Elementary School
- Middle: John R. Wooden Middle School
- High: Martinsville High School
Source: MIBOR as distributed by MLS GRID. This data may not be complete. We recommend contacting the local school district to confirm school assignments for this home.
Get a cash offer in 3 minutes
Find out how much your home could sell for in as little as 3 minutes with a no-obligation cash offer.
Estimated market value
$441,400
Get a cash offer in 3 minutes
Find out how much your home could sell for in as little as 3 minutes with a no-obligation cash offer.
Estimated market value
$441,400


