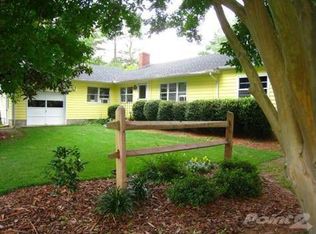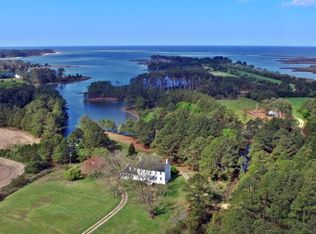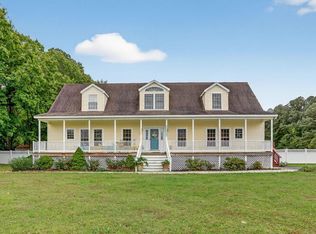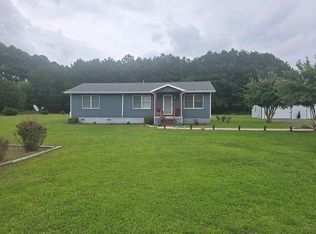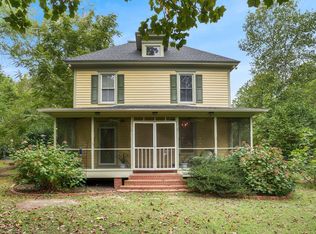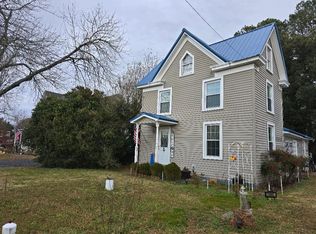Now you've done it. You just clicked on 3.5 AC property that you're gonna love. Teackle Rd is just behind Craddrockville and you're just about the only house before the end of the road. Two car detached garage with a half bath means you can work there as much as you please without the trip back into the house which has 3 BRs and 2 baths. There's a stove located in the living room however you don't have to use it if you'd prefer the heat pump. Part of the back yard is fenced and there is a bit of a deck out there. The yard to the left of the house could be used for gardening or whatever you choose. There's a front porch and another porch off the first floor master bedroom so you can find a side of the house with a gentle eastern shore breeze. Looking forward to seeing you there.
For sale
$349,900
10540 Teackle Rd, Belle Haven, VA 23306
3beds
1,848sqft
Est.:
Single Family Residence
Built in 1950
3.51 Acres Lot
$320,100 Zestimate®
$189/sqft
$-- HOA
What's special
Two car detached garageHeat pumpHalf bathFront porch
- 488 days |
- 434 |
- 26 |
Zillow last checked: 8 hours ago
Listing updated: August 02, 2025 at 10:31am
Listed by:
Dru Marsh 757-999-4214,
Keller Williams Town Center
Source: Eastern Shore AOR,MLS#: 62104
Tour with a local agent
Facts & features
Interior
Bedrooms & bathrooms
- Bedrooms: 3
- Bathrooms: 3
- Full bathrooms: 2
- 1/2 bathrooms: 1
Dining room
- Features: Eat-in Kitchen
Heating
- Heat Pump, Other
Cooling
- Heat Pump, Central Air
Appliances
- Included: Range, Oven, Surface Units, Microwave, Dishwasher, Refrigerator, Range Hood, Washer, Dryer, Other, Electric Water Heater
- Laundry: Washer/Dryer Hookup
Features
- 1st Floor Bedroom
- Doors: Storm Door(s)
- Windows: Storm Window(s)
- Attic: Storage
- Has fireplace: No
- Fireplace features: None
Interior area
- Total structure area: 1,848
- Total interior livable area: 1,848 sqft
Video & virtual tour
Property
Parking
- Total spaces: 2
- Parking features: Garage, Two Car, Detached, Garage Door Opener, Natural Driveway
- Garage spaces: 2
- Has uncovered spaces: Yes
Features
- Levels: Two
- Patio & porch: Screened, Deck, Porch
- Fencing: Fenced
Lot
- Size: 3.51 Acres
- Dimensions: 3.51 AC
- Features: 2-4.9 acres +/-
Details
- Parcel number: 10800A0000014B1
- Zoning description: Agricultural
Construction
Type & style
- Home type: SingleFamily
- Architectural style: Eastern Shore Style
- Property subtype: Single Family Residence
Materials
- Wood Siding, Vinyl Siding
- Foundation: Crawl Space
- Roof: Composition
Condition
- 50-100 yrs +/-
- New construction: No
- Year built: 1950
Utilities & green energy
- Sewer: Septic Tank
- Water: Well
Community & HOA
Community
- Security: Smoke Detector(s)
- Subdivision: Belle Haven
Location
- Region: Belle Haven
Financial & listing details
- Price per square foot: $189/sqft
- Tax assessed value: $262,000
- Annual tax amount: $1,399
- Date on market: 9/3/2024
Estimated market value
$320,100
$304,000 - $336,000
$1,977/mo
Price history
Price history
| Date | Event | Price |
|---|---|---|
| 8/2/2025 | Listed for sale | $349,900+7.7%$189/sqft |
Source: | ||
| 6/5/2025 | Contingent | $325,000$176/sqft |
Source: | ||
| 4/19/2025 | Price change | $325,000-7.1%$176/sqft |
Source: | ||
| 3/15/2025 | Price change | $349,900-10.3%$189/sqft |
Source: | ||
| 12/20/2024 | Price change | $389,900-2.5%$211/sqft |
Source: | ||
Public tax history
Public tax history
| Year | Property taxes | Tax assessment |
|---|---|---|
| 2025 | $1,399 +10.3% | $262,000 |
| 2024 | $1,268 +6.6% | $262,000 +31.1% |
| 2023 | $1,189 | $199,900 |
Find assessor info on the county website
BuyAbility℠ payment
Est. payment
$1,954/mo
Principal & interest
$1686
Property taxes
$146
Home insurance
$122
Climate risks
Neighborhood: 23306
Nearby schools
GreatSchools rating
- 5/10Pungoteague Elementary SchoolGrades: PK-5Distance: 6.9 mi
- 8/10Nandua Middle SchoolGrades: 6-8Distance: 11.1 mi
- 5/10Nandua High SchoolGrades: 9-12Distance: 11 mi
- Loading
- Loading
