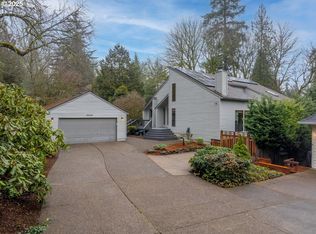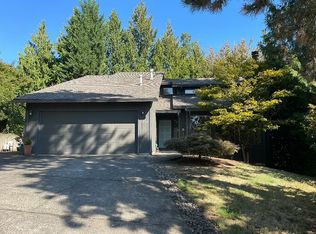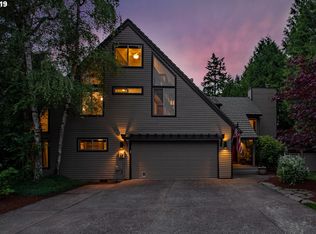Sold
$968,000
10540 SW Lancaster Rd, Portland, OR 97219
5beds
3,587sqft
Residential, Single Family Residence
Built in 2001
0.26 Acres Lot
$949,200 Zestimate®
$270/sqft
$5,025 Estimated rent
Home value
$949,200
$883,000 - $1.02M
$5,025/mo
Zestimate® history
Loading...
Owner options
Explore your selling options
What's special
Dream Big, Live Big, and Thrive in Marshall Park! Tucked down a private drive surrounded by trees and greenery, this sun-drenched traditional home offers the rare gift of breathing room — for both people and possibilities. Mornings begin with light dancing across freshly refinished hardwoods and coffee on the east-facing deck, while evenings bring everyone together for true connection, whether gathered for a movie downstairs, swapping stories around the firepit under starlight, or creating memories while cooking a meal together. The layout flows with ease and intention: generous living spaces, a dedicated office, tucked-away bedrooms for peace and privacy, and a primary suite designed to rejuvenate and restore. Downstairs, a private second suite with its own bath and deck access welcomes guests of all kinds with comfort and quiet. From the media room’s surround sound to the solar-lit backyard fort, from the treetop views and decks to the gorgeous landscaping and hidden storage, every detail adds delight to life’s daily rhythm. This is more than a home — it’s where you'll author your next chapter with room to grow, breathe, and belong. [Home Energy Score = 4. HES Report at https://rpt.greenbuildingregistry.com/hes/OR10237972]
Zillow last checked: 8 hours ago
Listing updated: July 24, 2025 at 03:43am
Listed by:
Mathew Wray 503-858-0587,
Keller Williams Realty Portland Premiere
Bought with:
Deanna Cintas, 201211491
Proud Realty LLC
Source: RMLS (OR),MLS#: 641551910
Facts & features
Interior
Bedrooms & bathrooms
- Bedrooms: 5
- Bathrooms: 4
- Full bathrooms: 3
- Partial bathrooms: 1
- Main level bathrooms: 1
Primary bedroom
- Features: Ceiling Fan, Closet Organizer, Double Closet, Ensuite, High Ceilings, Soaking Tub, Walkin Closet, Walkin Shower, Wallto Wall Carpet
- Level: Upper
- Area: 240
- Dimensions: 16 x 15
Bedroom 2
- Features: Closet, Vaulted Ceiling, Wallto Wall Carpet
- Level: Upper
- Area: 160
- Dimensions: 10 x 16
Bedroom 3
- Features: Closet, Wallto Wall Carpet
- Level: Upper
- Area: 150
- Dimensions: 15 x 10
Bedroom 4
- Features: Closet, Wallto Wall Carpet
- Level: Upper
- Area: 130
- Dimensions: 10 x 13
Bedroom 5
- Features: Ceiling Fan, Ensuite, Walkin Closet, Wallto Wall Carpet
- Level: Lower
- Area: 210
- Dimensions: 14 x 15
Dining room
- Features: Hardwood Floors
- Level: Main
- Area: 130
- Dimensions: 13 x 10
Family room
- Features: Builtin Features, Ceiling Fan, Deck, Exterior Entry, Fireplace, Hardwood Floors
- Level: Main
- Area: 420
- Dimensions: 28 x 15
Kitchen
- Features: Dishwasher, Disposal, Eat Bar, Gas Appliances, Hardwood Floors, Microwave, Pantry, Free Standing Range, Free Standing Refrigerator, Peninsula
- Level: Main
- Area: 210
- Width: 15
Living room
- Features: Vaulted Ceiling, Wallto Wall Carpet
- Level: Main
- Area: 195
- Dimensions: 13 x 15
Office
- Features: High Ceilings, Wallto Wall Carpet
- Level: Main
- Area: 154
- Dimensions: 11 x 14
Heating
- Forced Air, Fireplace(s)
Cooling
- Central Air
Appliances
- Included: Dishwasher, Disposal, Free-Standing Gas Range, Free-Standing Refrigerator, Microwave, Stainless Steel Appliance(s), Gas Appliances, Free-Standing Range, Gas Water Heater, Tank Water Heater
- Laundry: Laundry Room
Features
- Floor 3rd, Ceiling Fan(s), Central Vacuum, High Ceilings, Quartz, Sound System, Vaulted Ceiling(s), Wainscoting, Closet, Walk-In Closet(s), Built-in Features, Eat Bar, Pantry, Peninsula, Closet Organizer, Double Closet, Soaking Tub, Walkin Shower
- Flooring: Hardwood, Wall to Wall Carpet
- Windows: Double Pane Windows, Vinyl Frames
- Basement: Finished,Separate Living Quarters Apartment Aux Living Unit,Storage Space
- Number of fireplaces: 2
- Fireplace features: Electric, Gas
Interior area
- Total structure area: 3,587
- Total interior livable area: 3,587 sqft
Property
Parking
- Total spaces: 3
- Parking features: Driveway, Off Street, Garage Door Opener, Attached
- Attached garage spaces: 3
- Has uncovered spaces: Yes
Features
- Stories: 2
- Patio & porch: Covered Deck, Deck, Porch
- Exterior features: Fire Pit, Garden, Rain Barrel/Cistern(s), Raised Beds, Yard, Exterior Entry
- Has spa: Yes
- Spa features: Bath
- Fencing: Fenced
- Has view: Yes
- View description: Territorial, Trees/Woods
Lot
- Size: 0.26 Acres
- Dimensions: 140 x 80
- Features: Cul-De-Sac, Private, Sloped, Trees, Sprinkler, SqFt 10000 to 14999
Details
- Additional structures: SeparateLivingQuartersApartmentAuxLivingUnit
- Parcel number: R122689
- Zoning: R10
- Other equipment: Irrigation Equipment
Construction
Type & style
- Home type: SingleFamily
- Architectural style: Traditional
- Property subtype: Residential, Single Family Residence
Materials
- Cement Siding, Lap Siding, Stone, Insulation and Ceiling Insulation
- Roof: Composition
Condition
- Resale
- New construction: No
- Year built: 2001
Utilities & green energy
- Gas: Gas
- Sewer: Public Sewer
- Water: Public
Community & neighborhood
Location
- Region: Portland
- Subdivision: Marshall Park
Other
Other facts
- Listing terms: Cash,Conventional
- Road surface type: Paved
Price history
| Date | Event | Price |
|---|---|---|
| 7/24/2025 | Sold | $968,000-0.7%$270/sqft |
Source: | ||
| 6/26/2025 | Pending sale | $975,000$272/sqft |
Source: | ||
| 5/16/2025 | Listed for sale | $975,000+146.9%$272/sqft |
Source: | ||
| 5/13/2002 | Sold | $394,900$110/sqft |
Source: Public Record | ||
Public tax history
| Year | Property taxes | Tax assessment |
|---|---|---|
| 2025 | $14,907 +3.7% | $553,740 +3% |
| 2024 | $14,371 +4% | $537,620 +3% |
| 2023 | $13,818 +2.2% | $521,970 +3% |
Find assessor info on the county website
Neighborhood: Marshall Park
Nearby schools
GreatSchools rating
- 9/10Stephenson Elementary SchoolGrades: K-5Distance: 0.7 mi
- 8/10Jackson Middle SchoolGrades: 6-8Distance: 1 mi
- 8/10Ida B. Wells-Barnett High SchoolGrades: 9-12Distance: 1.9 mi
Schools provided by the listing agent
- Elementary: Stephenson
- Middle: Jackson
- High: Ida B Wells
Source: RMLS (OR). This data may not be complete. We recommend contacting the local school district to confirm school assignments for this home.
Get a cash offer in 3 minutes
Find out how much your home could sell for in as little as 3 minutes with a no-obligation cash offer.
Estimated market value
$949,200
Get a cash offer in 3 minutes
Find out how much your home could sell for in as little as 3 minutes with a no-obligation cash offer.
Estimated market value
$949,200


