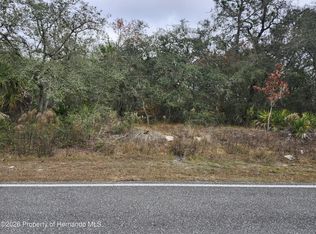Sold for $430,000 on 07/07/25
$430,000
10540 Noddy Tern Rd, Weeki Wachee, FL 34613
3beds
2,295sqft
Single Family Residence
Built in 1998
0.46 Acres Lot
$419,300 Zestimate®
$187/sqft
$2,641 Estimated rent
Home value
$419,300
$369,000 - $474,000
$2,641/mo
Zestimate® history
Loading...
Owner options
Explore your selling options
What's special
Take a tour of this beautiful 3 bed 2 bath block POOL HOME loaded with all the extras! The spacious living design and open floor plan gives you the feel of true luxury. Inside the primary bedroom you will find French doors leading out to the pool, a separate side entrance, and a sizeable walk in closet. The primary bathroom offers a substantial amount of space and features a walk in tub, his and hers vanities, linen closet, and a walk in shower. Enjoy cooking and entertaining guests in the gourmet kitchen with gorgeous countertops, center island, breakfast bar, additional dining space, and an abundance of cabinets providing plenty of room for storage. The living room includes a built in entertainment unit, gas fireplace, and dual French doors leading out to the lanai. Down the hall you will find a separate dining room for formal entertaining, an additional bedroom with walk in closet, second bathroom with pool access and an oversized laundry room equipped with a washer and dryer, tub sink and deep freezer. The extra large 2 car garage is designed with space for storage in mind and includes a concrete handicap accessible ramp into the home. Just outside the garage there is a utility shed complete with a split unit a/c system, giving you a climate controlled workspace. Other amenities include a whole home Generac system installed in 2021, lightning rods, carbon monoxide detection system, energy efficient 3M window film, central home vac system and a handicap primary bathroom. Have peace of mind knowing the roof and a/c were replaced in 2019! Nestled on .46 acres in Royal Highlands you are conveniently located minutes away from the Suncoast Parkway and endless shopping, dining and recreational areas including the Weeki Wachee river and Nature Coast. Don't miss out! Call to schedule your showing today!!
Zillow last checked: 8 hours ago
Listing updated: July 08, 2025 at 07:57am
Listed by:
Robert Crowe 352-942-3660,
Century 21 Alliance Realty
Bought with:
Catherine Miller, 3307258
RE/MAX Sunset Realty
Source: HCMLS,MLS#: 2252878
Facts & features
Interior
Bedrooms & bathrooms
- Bedrooms: 3
- Bathrooms: 2
- Full bathrooms: 2
Primary bedroom
- Level: Main
Primary bathroom
- Level: Main
Heating
- Central
Cooling
- Central Air
Appliances
- Included: Dishwasher, Dryer, Electric Oven, Electric Range, Electric Water Heater, Freezer, Microwave, Refrigerator, Washer
- Laundry: Electric Dryer Hookup, In Unit, Sink, Washer Hookup
Features
- Breakfast Bar, Built-in Features, Ceiling Fan(s), Central Vacuum, Double Vanity, Eat-in Kitchen, Kitchen Island, Open Floorplan, Primary Bathroom -Tub with Separate Shower, Master Downstairs, Vaulted Ceiling(s), Walk-In Closet(s), Split Plan
- Flooring: Carpet, Tile
- Windows: Skylight(s)
- Has fireplace: Yes
- Fireplace features: Gas
Interior area
- Total structure area: 2,295
- Total interior livable area: 2,295 sqft
Property
Parking
- Total spaces: 2
- Parking features: Additional Parking, Garage, Garage Door Opener
- Garage spaces: 2
Accessibility
- Accessibility features: Accessible Approach with Ramp, Accessible Bedroom, Accessible Entrance, Accessible Full Bath
Features
- Levels: One
- Stories: 1
- Patio & porch: Front Porch
- Has private pool: Yes
- Pool features: In Ground, Salt Water, Screen Enclosure, Waterfall
Lot
- Size: 0.46 Acres
- Features: Few Trees, Sprinklers In Front, Sprinklers In Rear
Details
- Additional structures: Shed(s)
- Parcel number: R0122117340001460060
- Zoning: R1C
- Zoning description: Residential
- Special conditions: Standard
Construction
Type & style
- Home type: SingleFamily
- Architectural style: Ranch,Traditional,Other
- Property subtype: Single Family Residence
Materials
- Block, Vinyl Siding
- Roof: Shingle
Condition
- New construction: No
- Year built: 1998
Utilities & green energy
- Electric: 200+ Amp Service
- Sewer: Septic Tank
- Water: Private, Well
- Utilities for property: Cable Connected, Electricity Connected, Sewer Connected, Water Connected, Propane
Community & neighborhood
Security
- Security features: Carbon Monoxide Detector(s), Security System Owned, Smoke Detector(s)
Location
- Region: Weeki Wachee
- Subdivision: Royal Highlands Unit 9
Other
Other facts
- Listing terms: Cash,Conventional,FHA,VA Loan
- Road surface type: Asphalt
Price history
| Date | Event | Price |
|---|---|---|
| 7/7/2025 | Sold | $430,000-4.2%$187/sqft |
Source: | ||
| 5/14/2025 | Pending sale | $449,000$196/sqft |
Source: | ||
| 4/16/2025 | Listed for sale | $449,000+156.6%$196/sqft |
Source: | ||
| 5/4/2011 | Sold | $175,000-12.5%$76/sqft |
Source: Public Record Report a problem | ||
| 3/19/2011 | Price change | $199,900-4.8%$87/sqft |
Source: RE/MAX MARKETING SPECIALISTS #2122457 Report a problem | ||
Public tax history
| Year | Property taxes | Tax assessment |
|---|---|---|
| 2024 | $2,394 +3.5% | $169,367 +3% |
| 2023 | $2,312 +4.1% | $164,434 +3% |
| 2022 | $2,222 -0.4% | $159,645 +3% |
Find assessor info on the county website
Neighborhood: North Weeki Wachee
Nearby schools
GreatSchools rating
- 5/10Winding Waters K-8Grades: PK-8Distance: 4.6 mi
- 3/10Weeki Wachee High SchoolGrades: 9-12Distance: 4.4 mi
Schools provided by the listing agent
- Elementary: Winding Waters K-8
- Middle: Winding Waters K-8
- High: Weeki Wachee
Source: HCMLS. This data may not be complete. We recommend contacting the local school district to confirm school assignments for this home.
Get a cash offer in 3 minutes
Find out how much your home could sell for in as little as 3 minutes with a no-obligation cash offer.
Estimated market value
$419,300
Get a cash offer in 3 minutes
Find out how much your home could sell for in as little as 3 minutes with a no-obligation cash offer.
Estimated market value
$419,300
