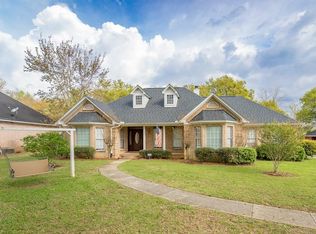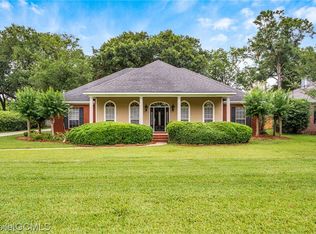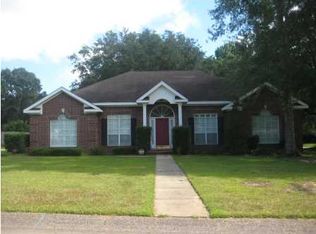ANOTHER GREAT LISTING BY SYNERGY REALTY GROUP- Call Karen at 251-510-1466 or Marcile at 251-232-3090 to schedule an appointment TODAY! STOP RIGHT THERE! This is the one with EVERYTHING! Set in an established neighborhood down a long concrete driveway, you will find this beautiful brick Custom-Built home featuring an inviting foyer, spacious family room with gas-log fireplace and walls of windows to enjoy the view on this 1/2 acre lot with elegant formal dining room, an in-home downstairs office (could be a 5th bedroom-has closet) a a wonderful roomy kitchen with a large shelved walk-in pantry, updated appliances , convenient breakfast bar, and a sunny breakfast room. The popular split plan offers a private master suite with an oversized master glamour bath with separate his and hers walk-in closets, a whirlpool garden tub and separate shower, surrounded by mirrors on one side of the house, and the other bedrooms and a bath on the other. Upstairs you will find a wonderful area for a media room /gym room or study area and a gigantic bonus room (4th bedroom ) and its own huge bathroom with dormers in the bonus room, window seats and a theatre screen - - - all that's needed is a new theatre system and you are ready for enjoying movie nights at home! ~ Step out back to the wonderful grounds that feature an in-ground saltwater pool with a new pool liner, a huge covered patio with ceiling fan and a spacious backyard with a live oak and real tree swing in the corner surrounded by a white picket fence - - -I know, right? Last, but certainly not least, the men will enjoy the 18 x 25 metal wired workshop with a roll up door that is powered for all your projects and also has an 18x19 lean-to in the back for additional storage. Plus an ADDITIONAL 10x10 stand alone storage building in the back of the property. Attached rear-facing double garage with cabinets and work bench. There's even a plot of concrete plumbed and ready for making your own outdoor bathroom/bathhouse for the pool- - - like I said, this one really has it ALL!!!!
This property is off market, which means it's not currently listed for sale or rent on Zillow. This may be different from what's available on other websites or public sources.


