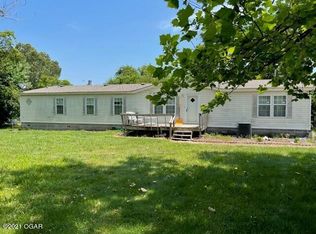INVESTOR ALERT! Double wide manufactured home features 960 sq. ft, 2 bedrooms, 1 1/2 baths, CH & A, and huge covered front deck. Also, 30 X 40 detached metal clad garage / shop with concrete floors, electric and 10 X 10 overhead door. 12 X 16 storage building is included.
This property is off market, which means it's not currently listed for sale or rent on Zillow. This may be different from what's available on other websites or public sources.
