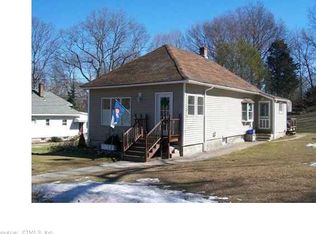Move right in to this recently renovated two story home in Orange! Enjoy every day living and entertaining family and friends in the beautiful open floor plan kitchen and dining/living area. This spacious and modern kitchen features stylish new cabinets, quartz counters, and a large island plus all new appliances. The kitchen is open to a large bright dining space which extends to an area that could be used as a play area, social area or media space, depending upon your needs. There is a separate living room on the main level as well as a new full bath and laundry room. The entire main level was recently renovated with all new sheetrock, new electrical wiring and lighting, new plumbing and pipes, new insulation, and new flooring. The original main staircase leads to the expansive 4 room upper level which also has all new flooring. The generously sized master bedroom features cathedral ceilings, skylights, and a balcony. Two additional bedrooms plus a third room are located on the opposite side of the master bedroom. A full bath with classic claw foot tub has both a main hall entry as well as a private entry from the master bedroom. There is a large unfinished walk-up attic on the third floor which could provide room for additional expanded living space if needed. Newer windows, newer furnace, and three zone heating make this home surprisingly efficient. With a few additional finishes to the exterior, this home and yard will shine!
This property is off market, which means it's not currently listed for sale or rent on Zillow. This may be different from what's available on other websites or public sources.
