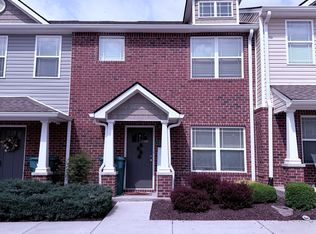Closed
$255,000
1054 Wells Way, Spring Hill, TN 37174
2beds
1,280sqft
Townhouse, Residential, Condominium
Built in 2021
871.2 Square Feet Lot
$254,800 Zestimate®
$199/sqft
$1,755 Estimated rent
Home value
$254,800
$234,000 - $275,000
$1,755/mo
Zestimate® history
Loading...
Owner options
Explore your selling options
What's special
Save up to 1% of your loan amount as a closing cost credit when you use seller's suggested lender! Conveniently located in the heart of Spring Hill, this move-in ready townhome offers comfort, style, and easy access to everything you need. Just minutes from The Crossings, Target, Kroger, AMC Theaters, and with quick access to I-65, the location is unbeatable. The main floor welcomes you with an open and inviting layout filled with natural light. The spacious living area flows seamlessly into the kitchen, which features abundant cabinetry, granite countertops, a large island, and stainless steel appliances—including the refrigerator—that remain with the home. From the kitchen, step outside to the back patio and private backyard space. Upstairs, you’ll find two generous guest suites, each complete with a full bathroom and walk-in closet, offering comfort and privacy. A conveniently located laundry room on the second floor includes the washer and dryer. Community amenities elevate the lifestyle, including a pool, clubhouse, fitness center, playground, and walking trails. With its thoughtful design, modern finishes, and prime location, this townhome is an incredible opportunity in Spring Hill.
Zillow last checked: 8 hours ago
Listing updated: October 15, 2025 at 03:05pm
Listing Provided by:
Baker Reynolds 615-517-2950,
Keller Williams Realty Mt. Juliet,
Christian LeMere 615-593-8090,
Keller Williams Realty Mt. Juliet
Bought with:
Danny McLaughlin, 376666
Benchmark Realty, LLC
Source: RealTracs MLS as distributed by MLS GRID,MLS#: 2994840
Facts & features
Interior
Bedrooms & bathrooms
- Bedrooms: 2
- Bathrooms: 3
- Full bathrooms: 2
- 1/2 bathrooms: 1
Heating
- Central
Cooling
- Central Air, Electric
Appliances
- Included: Built-In Electric Oven, Electric Range, Dishwasher, Disposal, Dryer, Microwave, Refrigerator, Stainless Steel Appliance(s), Washer
- Laundry: Electric Dryer Hookup, Washer Hookup
Features
- Ceiling Fan(s), Open Floorplan, Pantry, Walk-In Closet(s)
- Flooring: Carpet, Laminate, Tile
- Basement: None
Interior area
- Total structure area: 1,280
- Total interior livable area: 1,280 sqft
- Finished area above ground: 1,280
Property
Features
- Levels: Two
- Stories: 2
- Patio & porch: Porch, Covered, Patio
- Pool features: Association
- Fencing: Partial
Lot
- Size: 871.20 sqft
- Dimensions: 20 x 53
Details
- Parcel number: 028E H 09600 000
- Special conditions: Standard
Construction
Type & style
- Home type: Townhouse
- Property subtype: Townhouse, Residential, Condominium
- Attached to another structure: Yes
Materials
- Brick, Vinyl Siding
Condition
- New construction: No
- Year built: 2021
Utilities & green energy
- Sewer: Public Sewer
- Water: Public
- Utilities for property: Electricity Available, Water Available
Community & neighborhood
Security
- Security features: Fire Alarm, Smoke Detector(s)
Location
- Region: Spring Hill
- Subdivision: Somerset Springs Townhomes Ph 3 Sec 2
HOA & financial
HOA
- Has HOA: Yes
- HOA fee: $158 monthly
- Amenities included: Clubhouse, Fitness Center, Playground, Pool, Trail(s)
- Services included: Recreation Facilities
Price history
| Date | Event | Price |
|---|---|---|
| 10/15/2025 | Sold | $255,000-7.3%$199/sqft |
Source: | ||
| 10/2/2025 | Pending sale | $275,000$215/sqft |
Source: | ||
| 9/21/2025 | Listed for sale | $275,000-6.8%$215/sqft |
Source: | ||
| 8/27/2025 | Listing removed | $295,000$230/sqft |
Source: | ||
| 4/22/2025 | Listed for sale | $295,000+51.8%$230/sqft |
Source: | ||
Public tax history
| Year | Property taxes | Tax assessment |
|---|---|---|
| 2024 | $1,397 | $52,750 |
| 2023 | $1,397 | $52,750 |
| 2022 | $1,397 +76.6% | $52,750 +109.5% |
Find assessor info on the county website
Neighborhood: 37174
Nearby schools
GreatSchools rating
- 5/10Marvin Wright Elementary SchoolGrades: PK-4Distance: 1.5 mi
- 6/10Spring Hill Middle SchoolGrades: 5-8Distance: 4.4 mi
- 4/10Spring Hill High SchoolGrades: 9-12Distance: 4.7 mi
Schools provided by the listing agent
- Elementary: Marvin Wright Elementary School
- Middle: Spring Hill Middle School
- High: Spring Hill High School
Source: RealTracs MLS as distributed by MLS GRID. This data may not be complete. We recommend contacting the local school district to confirm school assignments for this home.
Get a cash offer in 3 minutes
Find out how much your home could sell for in as little as 3 minutes with a no-obligation cash offer.
Estimated market value$254,800
Get a cash offer in 3 minutes
Find out how much your home could sell for in as little as 3 minutes with a no-obligation cash offer.
Estimated market value
$254,800
