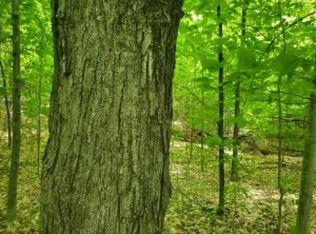Sold for $302,000 on 03/14/25
$302,000
1054 W Miller Rd, Mio, MI 48647
5beds
2,540sqft
Single Family Residence
Built in 2004
10 Acres Lot
$311,000 Zestimate®
$119/sqft
$2,558 Estimated rent
Home value
$311,000
Estimated sales range
Not available
$2,558/mo
Zestimate® history
Loading...
Owner options
Explore your selling options
What's special
Discover your dream home perfectly situated on 10 stunning wooded acres! This move-in ready residence boasts 5 spacious bedrooms and 2.5 bathrooms, complete with an impressive 918 square feet of additional living space in the basement and a convenient 2.5-car attached garage. Enjoy freshly painted interiors, updated fixtures, and new carpeting in the bedrooms, while the kitchen and main bedrooms feature an exquisite custom knotty pine vaulted ceiling. Step outside to an enchanting fenced backyard that provides access to one of two large pole barns—one measuring 24x32 feet. The second pole barn, measuring 30x30 feet, along with a stone patio, fire pit, and a charming guest house equipped with electricity and heating/air conditioning that creates the perfect outdoor retreat. These tranquil 10 acres are filled with majestic hardwoods, plentiful deer, and vibrant wildlife, highlighted by the serene Cherry Creek meandering through the landscape. Don’t miss this unique opportunity to own your own piece of paradise!
Zillow last checked: 8 hours ago
Listing updated: March 17, 2025 at 07:18am
Listed by:
Alicia Manceau 989-708-0345,
Century 21 Signature Realty Midland
Bought with:
Tina Timmons, 6501414547
BOMIC Real Estate
Source: MiRealSource,MLS#: 50158965 Originating MLS: Saginaw Board of REALTORS
Originating MLS: Saginaw Board of REALTORS
Facts & features
Interior
Bedrooms & bathrooms
- Bedrooms: 5
- Bathrooms: 3
- Full bathrooms: 2
- 1/2 bathrooms: 1
Bedroom 1
- Features: Carpet
- Level: First
- Area: 210
- Dimensions: 14 x 15
Bedroom 2
- Features: Carpet
- Level: First
- Area: 132
- Dimensions: 12 x 11
Bedroom 3
- Features: Carpet
- Level: First
- Area: 120
- Dimensions: 10 x 12
Bedroom 4
- Features: Carpet
- Level: First
- Area: 120
- Dimensions: 10 x 12
Bedroom 5
- Features: Wood
- Level: First
- Area: 100
- Dimensions: 10 x 10
Bathroom 1
- Features: Ceramic
- Level: First
- Area: 70
- Dimensions: 7 x 10
Bathroom 2
- Features: Vinyl
- Level: First
- Area: 50
- Dimensions: 5 x 10
Dining room
- Features: Laminate
- Level: First
- Area: 204
- Dimensions: 12 x 17
Kitchen
- Features: Laminate
- Level: First
- Area: 272
- Dimensions: 16 x 17
Living room
- Features: Laminate
- Level: First
- Area: 272
- Dimensions: 17 x 16
Heating
- Forced Air, Propane
Appliances
- Included: Dishwasher, Range/Oven, Refrigerator, Gas Water Heater
Features
- Flooring: Ceramic Tile, Carpet, Wood, Laminate, Vinyl
- Basement: Block,Finished,Partial,Crawl Space
- Has fireplace: No
Interior area
- Total structure area: 2,908
- Total interior livable area: 2,540 sqft
- Finished area above ground: 1,990
- Finished area below ground: 550
Property
Parking
- Total spaces: 2.5
- Parking features: Attached
- Attached garage spaces: 2.5
Accessibility
- Accessibility features: Main Floor Laundry
Features
- Levels: One
- Stories: 1
- Fencing: Fenced
- Waterfront features: Creek/Stream/Brook
- Frontage type: Road
- Frontage length: 439
Lot
- Size: 10 Acres
- Dimensions: 439 x 988
- Features: Wooded
Details
- Additional structures: Barn(s), Pole Barn, Shed(s), Guest House
- Parcel number: 00401500840
- Special conditions: Private
Construction
Type & style
- Home type: SingleFamily
- Architectural style: Ranch
- Property subtype: Single Family Residence
Materials
- Vinyl Siding
- Foundation: Basement
Condition
- New construction: No
- Year built: 2004
Utilities & green energy
- Sewer: Septic Tank
- Water: Private Well
Community & neighborhood
Location
- Region: Mio
- Subdivision: O
Other
Other facts
- Listing agreement: Exclusive Right To Sell
- Listing terms: Cash,Conventional,FHA,VA Loan,USDA Loan
Price history
| Date | Event | Price |
|---|---|---|
| 3/14/2025 | Sold | $302,000-5.5%$119/sqft |
Source: | ||
| 3/3/2025 | Pending sale | $319,500$126/sqft |
Source: | ||
| 1/27/2025 | Listed for sale | $319,500$126/sqft |
Source: | ||
| 1/16/2025 | Pending sale | $319,500$126/sqft |
Source: | ||
| 12/13/2024 | Price change | $319,500-0.1%$126/sqft |
Source: | ||
Public tax history
| Year | Property taxes | Tax assessment |
|---|---|---|
| 2025 | $1,997 -42% | $114,600 +2.8% |
| 2024 | $3,443 +3.6% | $111,500 +10.6% |
| 2023 | $3,322 +116.8% | $100,800 +25.4% |
Find assessor info on the county website
Neighborhood: 48647
Nearby schools
GreatSchools rating
- 4/10Mio-AuSable Elementary SchoolGrades: PK-5Distance: 5.3 mi
- 6/10Mio-Ausable High SchoolGrades: 6-12Distance: 5.3 mi
Schools provided by the listing agent
- District: Mio Au Sable Schools
Source: MiRealSource. This data may not be complete. We recommend contacting the local school district to confirm school assignments for this home.

Get pre-qualified for a loan
At Zillow Home Loans, we can pre-qualify you in as little as 5 minutes with no impact to your credit score.An equal housing lender. NMLS #10287.
