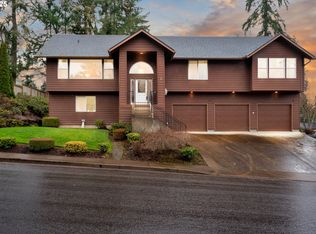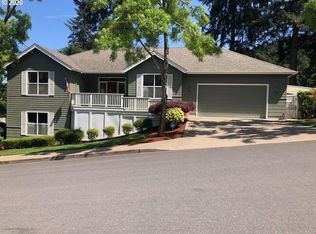Sold
$550,000
1054 S 69th St, Springfield, OR 97478
4beds
2,355sqft
Residential, Single Family Residence
Built in 1998
9,147.6 Square Feet Lot
$555,000 Zestimate®
$234/sqft
$2,830 Estimated rent
Home value
$555,000
$505,000 - $611,000
$2,830/mo
Zestimate® history
Loading...
Owner options
Explore your selling options
What's special
You do not want to miss this incredible four bedroom home in the desirable Thurston Hills. This updated home is waiting for its new family. On the main floor you have a beautiful living room with bay window that has stunning views of the surrounding hills and a gas fireplace for cozy winter nights. A formal dining area connects the living room with the open concept kitchen and family room. The kitchen boasts stainless appliances, an eat at peninsula and coffee bar. Step out of your large sliding glass doors onto your expansive covered patio, perfect for al fresco dining. The gorgeous backyard also includes a large vegetable garden and numerous berry bushes. Upstairs you will find 3 bedrooms each with its own walk-in closet, a primary suite with vaulted ceilings, en-suite with soaking tub, and breathtaking views from its private balcony. If four bedrooms wasn't enough, don't forget the bonus room that adds an additional 300+ sq ft of living space. This could be a 5th bedroom, playroom, media room, you name it. With a two car garage, and poured concrete RV parking, this home truly has it all. This home has been loved and cared for. Ask your agent today for the home inspection on file including recent repairs and upkeep.
Zillow last checked: 8 hours ago
Listing updated: August 16, 2024 at 05:23am
Listed by:
Hannah Caldwell hannah@caldwelland.co,
Real Broker
Bought with:
Laura Hansen, 201238271
RE/MAX Integrity
Source: RMLS (OR),MLS#: 24252519
Facts & features
Interior
Bedrooms & bathrooms
- Bedrooms: 4
- Bathrooms: 3
- Full bathrooms: 2
- Partial bathrooms: 1
- Main level bathrooms: 1
Primary bedroom
- Features: Deck, Jetted Tub, Shower, Walkin Closet
- Level: Upper
Bedroom 2
- Level: Upper
Bedroom 3
- Level: Upper
Dining room
- Level: Main
Family room
- Level: Main
Kitchen
- Level: Main
Living room
- Level: Upper
Heating
- Hot Water
Cooling
- Central Air
Appliances
- Included: Built-In Range, Dishwasher, Disposal, Free-Standing Gas Range, Free-Standing Refrigerator, Microwave, Stainless Steel Appliance(s)
Features
- Hookup Available, Shower, Walk-In Closet(s)
- Flooring: Tile, Vinyl
- Basement: Crawl Space
- Number of fireplaces: 1
- Fireplace features: Gas
Interior area
- Total structure area: 2,355
- Total interior livable area: 2,355 sqft
Property
Parking
- Total spaces: 2
- Parking features: Driveway, RV Access/Parking, Attached
- Attached garage spaces: 2
- Has uncovered spaces: Yes
Features
- Levels: Two
- Stories: 2
- Patio & porch: Deck, Patio
- Exterior features: Garden, RV Hookup, Yard
- Has spa: Yes
- Spa features: Bath
- Fencing: Fenced
- Has view: Yes
- View description: Mountain(s), Trees/Woods
Lot
- Size: 9,147 sqft
- Features: Sloped, Trees, Sprinkler, SqFt 7000 to 9999
Details
- Additional structures: RVHookup, HookupAvailable
- Parcel number: 1279981
- Zoning: LD
Construction
Type & style
- Home type: SingleFamily
- Architectural style: Traditional
- Property subtype: Residential, Single Family Residence
Materials
- Wood Siding
- Roof: Composition
Condition
- Resale
- New construction: No
- Year built: 1998
Utilities & green energy
- Gas: Gas
- Sewer: Public Sewer
- Water: Public
Community & neighborhood
Location
- Region: Springfield
Other
Other facts
- Listing terms: Cash,Conventional,FHA,VA Loan
Price history
| Date | Event | Price |
|---|---|---|
| 8/15/2024 | Sold | $550,000+0.9%$234/sqft |
Source: | ||
| 7/21/2024 | Pending sale | $545,000$231/sqft |
Source: | ||
| 6/27/2024 | Listed for sale | $545,000+5%$231/sqft |
Source: | ||
| 6/30/2021 | Sold | $519,010+124.2%$220/sqft |
Source: | ||
| 6/24/2003 | Sold | $231,500+36.2%$98/sqft |
Source: Public Record Report a problem | ||
Public tax history
| Year | Property taxes | Tax assessment |
|---|---|---|
| 2025 | $5,604 +1.6% | $305,620 +3% |
| 2024 | $5,514 +4.4% | $296,719 +3% |
| 2023 | $5,279 +3.4% | $288,077 +3% |
Find assessor info on the county website
Neighborhood: 97478
Nearby schools
GreatSchools rating
- 7/10Thurston Elementary SchoolGrades: K-5Distance: 1.1 mi
- 6/10Thurston Middle SchoolGrades: 6-8Distance: 1.3 mi
- 5/10Thurston High SchoolGrades: 9-12Distance: 1.2 mi
Schools provided by the listing agent
- Elementary: Thurston
- Middle: Thurston
- High: Thurston
Source: RMLS (OR). This data may not be complete. We recommend contacting the local school district to confirm school assignments for this home.

Get pre-qualified for a loan
At Zillow Home Loans, we can pre-qualify you in as little as 5 minutes with no impact to your credit score.An equal housing lender. NMLS #10287.

