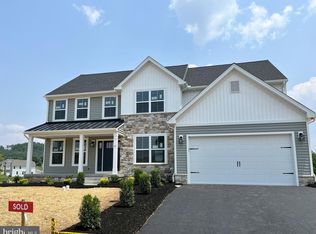Sold for $551,000 on 05/03/24
$551,000
1054 Ryebrook Rd, Reading, PA 19608
4beds
3,393sqft
Single Family Residence
Built in 2021
0.31 Acres Lot
$573,800 Zestimate®
$162/sqft
$3,371 Estimated rent
Home value
$573,800
$545,000 - $602,000
$3,371/mo
Zestimate® history
Loading...
Owner options
Explore your selling options
What's special
Great opportunity in the Wilson School District to move into the newest neighborhood, Glen Ridge. This 3 year old home offers an open floorplan with ample natural light on both the first and second floors. The first floor features a private front office, spacious family room with gas fireplace, vaulted sunroom, kitchen with stainless appliances and a large walk-in pantry, mudroom and a 1/2 bath. The second floor primary bedroom has a large walk-in closet and private bath. 2nd floor also features a bonus commons space flooded with sunlight making is great for a playroom, reading nook or TV room. Bonus finished basement with an egress window is perfect for entertaining your guests.
Zillow last checked: 8 hours ago
Listing updated: May 03, 2024 at 07:27am
Listed by:
Matt Wolf 610-587-3844,
RE/MAX Of Reading,
Listing Team: The Matt Wolf Team
Bought with:
Loretta Leibert, AB067626
BHHS Homesale Realty- Reading Berks
Source: Bright MLS,MLS#: PABK2040404
Facts & features
Interior
Bedrooms & bathrooms
- Bedrooms: 4
- Bathrooms: 3
- Full bathrooms: 2
- 1/2 bathrooms: 1
- Main level bathrooms: 1
Basement
- Area: 771
Heating
- Forced Air, Natural Gas
Cooling
- Central Air, Electric
Appliances
- Included: Dishwasher, Microwave, Refrigerator, Electric Water Heater
- Laundry: Main Level, Laundry Room, Mud Room
Features
- Breakfast Area, Dining Area, Floor Plan - Traditional, Eat-in Kitchen, Kitchen Island, Primary Bath(s), Pantry, Upgraded Countertops, Walk-In Closet(s)
- Flooring: Carpet, Luxury Vinyl
- Basement: Full,Finished,Improved,Interior Entry
- Number of fireplaces: 1
- Fireplace features: Gas/Propane
Interior area
- Total structure area: 3,393
- Total interior livable area: 3,393 sqft
- Finished area above ground: 2,622
- Finished area below ground: 771
Property
Parking
- Total spaces: 2
- Parking features: Garage Door Opener, Inside Entrance, Attached, Driveway
- Attached garage spaces: 2
- Has uncovered spaces: Yes
Accessibility
- Accessibility features: None
Features
- Levels: Two
- Stories: 2
- Patio & porch: Deck
- Exterior features: Lighting, Play Area, Street Lights
- Pool features: None
- Has view: Yes
- View description: Garden
Lot
- Size: 0.31 Acres
- Dimensions: 156 x 106
- Features: Corner Lot, Front Yard, Rear Yard, SideYard(s)
Details
- Additional structures: Above Grade, Below Grade
- Parcel number: 49438701473173
- Zoning: RES
- Special conditions: Standard
Construction
Type & style
- Home type: SingleFamily
- Architectural style: Traditional
- Property subtype: Single Family Residence
Materials
- Vinyl Siding
- Foundation: Concrete Perimeter
- Roof: Architectural Shingle,Pitched
Condition
- Good
- New construction: No
- Year built: 2021
Utilities & green energy
- Electric: 200+ Amp Service
- Sewer: Public Sewer
- Water: Public
- Utilities for property: Cable Available, Electricity Available, Natural Gas Available, Phone Available
Community & neighborhood
Location
- Region: Reading
- Subdivision: Glen Ridge
- Municipality: LOWER HEIDELBERG TWP
HOA & financial
HOA
- Has HOA: Yes
- HOA fee: $67 monthly
- Services included: Snow Removal
Other
Other facts
- Listing agreement: Exclusive Right To Sell
- Listing terms: Cash,Conventional,FHA,VA Loan
- Ownership: Fee Simple
Price history
| Date | Event | Price |
|---|---|---|
| 5/3/2024 | Sold | $551,000+1.1%$162/sqft |
Source: | ||
| 3/14/2024 | Pending sale | $545,000$161/sqft |
Source: | ||
| 3/11/2024 | Listed for sale | $545,000+17.3%$161/sqft |
Source: | ||
| 1/6/2022 | Sold | $464,490-1.2%$137/sqft |
Source: Public Record Report a problem | ||
| 11/19/2021 | Price change | $469,990+10.6%$139/sqft |
Source: | ||
Public tax history
| Year | Property taxes | Tax assessment |
|---|---|---|
| 2025 | $9,693 -34.4% | $203,800 -38.5% |
| 2024 | $14,766 +5.3% | $331,200 +1.8% |
| 2023 | $14,018 +1073.4% | $325,500 +1046.1% |
Find assessor info on the county website
Neighborhood: 19608
Nearby schools
GreatSchools rating
- 7/10Green Valley El SchoolGrades: K-5Distance: 2.2 mi
- 9/10Wilson West Middle SchoolGrades: 6-8Distance: 2.3 mi
- 7/10Wilson High SchoolGrades: 9-12Distance: 1.8 mi
Schools provided by the listing agent
- Middle: Wilson West
- High: Wilson
- District: Wilson
Source: Bright MLS. This data may not be complete. We recommend contacting the local school district to confirm school assignments for this home.

Get pre-qualified for a loan
At Zillow Home Loans, we can pre-qualify you in as little as 5 minutes with no impact to your credit score.An equal housing lender. NMLS #10287.
Sell for more on Zillow
Get a free Zillow Showcase℠ listing and you could sell for .
$573,800
2% more+ $11,476
With Zillow Showcase(estimated)
$585,276
