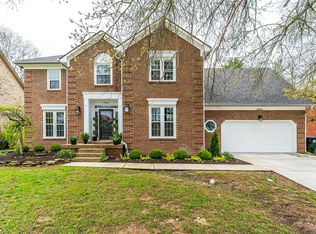Inviting Cumberland home w/4 bedrooms, full finished basement with two recreation spaces (one w/built in bookcases), wet bar &full bath and bonus room (Currently used as 5th bedroom). $2000 Buyer closing cost bonus with acceptable offer closing by 4/13/18/ Fully fenced backyard w/adorable play house. Only minutes to trails & ball fields of Veterans Park, along with being a short distance to Cumberland Hills Neighborhood Pool(different levels-optional membership available). Floorplan provides many options for home office or playroom - living room currently used as home office & 4th bedroom on the 2nd level is over sized with 2 closets & built-ins, making it ideal for these owners to use as a playroom. Generously sized Master bedroom features two walk in closets & private bath with double bowl vanity. Recent replacement windows, many rooms w/ fresh paint, hardwoods throughout most of 1st floor,freshly refinished at kitchen. Large separate laundry room w/add'l storage room-sure to please!
This property is off market, which means it's not currently listed for sale or rent on Zillow. This may be different from what's available on other websites or public sources.

