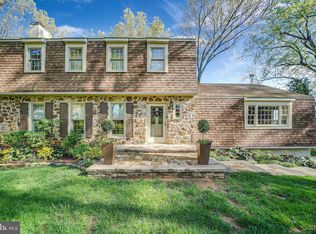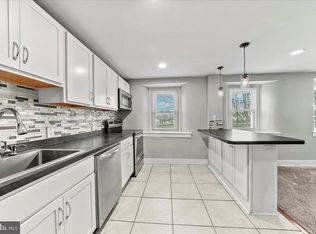Flexible and unique commercial property on five acre parcel with over 600 feet of frontage on heavily traveled section of Route 113 (12,000 car average daily volume) situated just minutes from village of Kimberton and Phoenixville borough. Property includes historic stone farmhouse with three occupied apartment units, 22x15 office space with dedicated entrance and 30 x 40 board and batten barn with electric. Apartment 1 is a studio apartment with full bath, kitchen and dedicated porch entrance and generates monthly income of $500 - heat and electric included. Apartment 2, also with dedicated entrance, is located in 1960's extension and includes deck into mudroom entrance, two bedrooms, living room, kitchen and dining area and bath and generates $900 per month including heat - tenant pays separately metered electric. Access apartment 3 at the rear of the building via a large deck and garden area. This two floor unit includes mudroom, two bedrooms, bath, living room and eat in kitchen and generates $1150 per month including heat (second floor area not heated) - tenant pays electric. Separate shared lower level laundry / storage space with dedicated entrance available to all tenants. Total current monthly income from apartment units is $2600. Office and barn could generate additional combined monthly income of $1500 (included in Gross Annual Income), or rent them separately. AP zoning accommodates existing landscape yard, commercial horse stables, multi family use, veterinary hospital and a number of other potential uses. Subdivision possibilities may exist - please contact East Pikeland Township directly with any and all zoning questions.
This property is off market, which means it's not currently listed for sale or rent on Zillow. This may be different from what's available on other websites or public sources.

