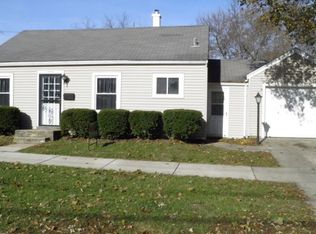Closed
$276,000
1054 Pearl St, Aurora, IL 60505
3beds
1,146sqft
Single Family Residence
Built in 1929
9,050 Square Feet Lot
$282,000 Zestimate®
$241/sqft
$1,976 Estimated rent
Home value
$282,000
$254,000 - $313,000
$1,976/mo
Zestimate® history
Loading...
Owner options
Explore your selling options
What's special
HIGHEST & BEST 9PM 4/10/2025!! Charming 3-Bedroom Bungalow with Finished Basement & Outdoor Oasis. Welcome to this adorable 3-bedroom, 2-bathroom home that blends classic charm with modern comfort! Step inside to find a cozy main level featuring two spacious bedrooms with wood floors, a updated full bath, bright living room, intimate dining room, and functional kitchen, perfect for convenient single-level living. Upstairs, a generous bonus room and third bedroom offer the ideal space for guests, a playroom, or creative studio. The finished basement adds incredible versatility with a large recreation room, a dedicated office, laundry room, and another full bathroom-great for entertaining or relaxing. Enjoy the outdoors year-round in your private, fenced backyard, complete with a covered patio, a brick paver patio with a fire pit, and a detached 1-car garage. Whether you're hosting friends or savoring a quiet evening under the stars, this backyard is your perfect retreat. Don't miss the opportunity to make this delightful home yours!
Zillow last checked: 8 hours ago
Listing updated: May 04, 2025 at 01:01am
Listing courtesy of:
Calvin Wilson 779-435-3313,
eXp Realty
Bought with:
Tracy McGinnis
RE/MAX Professionals Select
Source: MRED as distributed by MLS GRID,MLS#: 12332725
Facts & features
Interior
Bedrooms & bathrooms
- Bedrooms: 3
- Bathrooms: 2
- Full bathrooms: 2
Primary bedroom
- Features: Flooring (Hardwood)
- Level: Main
- Area: 100 Square Feet
- Dimensions: 10X10
Bedroom 2
- Features: Flooring (Hardwood)
- Level: Main
- Area: 100 Square Feet
- Dimensions: 10X10
Bedroom 3
- Features: Flooring (Carpet)
- Level: Second
- Area: 132 Square Feet
- Dimensions: 11X12
Bonus room
- Features: Flooring (Carpet)
- Level: Second
- Area: 242 Square Feet
- Dimensions: 11X22
Dining room
- Features: Flooring (Hardwood)
- Level: Main
- Area: 120 Square Feet
- Dimensions: 12X10
Kitchen
- Features: Flooring (Wood Laminate)
- Level: Main
- Area: 70 Square Feet
- Dimensions: 10X7
Laundry
- Features: Flooring (Vinyl)
- Level: Basement
- Area: 63 Square Feet
- Dimensions: 9X7
Living room
- Features: Flooring (Hardwood)
- Level: Main
- Area: 156 Square Feet
- Dimensions: 13X12
Recreation room
- Features: Flooring (Vinyl)
- Level: Basement
- Area: 242 Square Feet
- Dimensions: 11X22
Study
- Features: Flooring (Vinyl)
- Level: Basement
- Area: 99 Square Feet
- Dimensions: 9X11
Heating
- Natural Gas, Forced Air
Cooling
- Central Air
Appliances
- Included: Range, Microwave, Refrigerator
- Laundry: In Unit
Features
- 1st Floor Bedroom, 1st Floor Full Bath
- Flooring: Hardwood, Laminate
- Basement: Finished,Full
Interior area
- Total structure area: 1,832
- Total interior livable area: 1,146 sqft
- Finished area below ground: 686
Property
Parking
- Total spaces: 1
- Parking features: Concrete, Garage Door Opener, On Site, Garage Owned, Detached, Garage
- Garage spaces: 1
- Has uncovered spaces: Yes
Accessibility
- Accessibility features: No Disability Access
Features
- Stories: 1
- Patio & porch: Patio
- Exterior features: Fire Pit
- Fencing: Fenced
Lot
- Size: 9,050 sqft
- Dimensions: 50 X 181
Details
- Parcel number: 1534129048
- Special conditions: None
Construction
Type & style
- Home type: SingleFamily
- Architectural style: Bungalow
- Property subtype: Single Family Residence
Materials
- Vinyl Siding
- Roof: Asphalt
Condition
- New construction: No
- Year built: 1929
Utilities & green energy
- Sewer: Public Sewer
- Water: Public
Community & neighborhood
Location
- Region: Aurora
Other
Other facts
- Listing terms: Conventional
- Ownership: Fee Simple
Price history
| Date | Event | Price |
|---|---|---|
| 5/2/2025 | Sold | $276,000+10.4%$241/sqft |
Source: | ||
| 5/2/2025 | Pending sale | $250,000$218/sqft |
Source: | ||
| 4/11/2025 | Contingent | $250,000$218/sqft |
Source: | ||
| 4/8/2025 | Listed for sale | $250,000+70.1%$218/sqft |
Source: | ||
| 2/4/2025 | Sold | $147,000-9.3%$128/sqft |
Source: Public Record | ||
Public tax history
| Year | Property taxes | Tax assessment |
|---|---|---|
| 2024 | $3,862 +4.4% | $64,332 +11.9% |
| 2023 | $3,698 +4.8% | $57,480 +9.6% |
| 2022 | $3,529 +2.1% | $52,445 +7.4% |
Find assessor info on the county website
Neighborhood: Tomcat
Nearby schools
GreatSchools rating
- 3/10G N Dieterich Elementary SchoolGrades: PK-5Distance: 0.2 mi
- 1/10K D Waldo Middle SchoolGrades: 6-8Distance: 1.2 mi
- 3/10East High SchoolGrades: 9-12Distance: 1.1 mi
Schools provided by the listing agent
- District: 131
Source: MRED as distributed by MLS GRID. This data may not be complete. We recommend contacting the local school district to confirm school assignments for this home.

Get pre-qualified for a loan
At Zillow Home Loans, we can pre-qualify you in as little as 5 minutes with no impact to your credit score.An equal housing lender. NMLS #10287.
Sell for more on Zillow
Get a free Zillow Showcase℠ listing and you could sell for .
$282,000
2% more+ $5,640
With Zillow Showcase(estimated)
$287,640