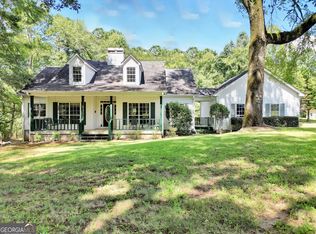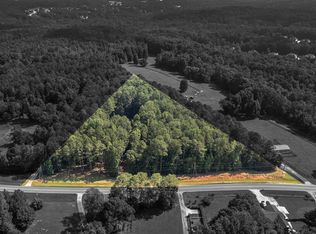Closed
$340,000
1054 Pates Creek Rd, Stockbridge, GA 30281
4beds
1,496sqft
Single Family Residence
Built in 1983
5.34 Acres Lot
$331,500 Zestimate®
$227/sqft
$1,949 Estimated rent
Home value
$331,500
$295,000 - $371,000
$1,949/mo
Zestimate® history
Loading...
Owner options
Explore your selling options
What's special
Welcome to 1054 Pates Creek Rd., Stockbridge, GA 30281-a stunning property with charm of southern living. Nestled in a serene 5 acres this beautiful home offers both comfort and convince making it the perfect retreat for families and individuals alike. This beautiful residence boasts 4 spacious bedrooms and 2 bathrooms, providing ample space for relaxation and privacy. The primary bedroom has an en suite bath and each additional bedroom is generously sized with plenty of closet space and natural light. The kitchen boasts a large eat in area plenty of counter space. Step outside to discover a beautifully private yard with a covered patio-ideal for outdoor dining and gatherings. The expansive backyard offers endless possibilities for gardening, play, or simply unwinding in your private oasis. Additional features include a two-car garage, and a dedicated laundry room. Situated in a prime location, this home is just minutes away from local schools, shopping, dining, and entertainment options, as well as easy access to major highways for a convenient commute. Don't miss the opportunity to make 1054 Pates Creek Rd. your new home. Experience the perfect blend of luxury and comfort in this exceptional property. Schedule a viewing today!
Zillow last checked: 8 hours ago
Listing updated: June 20, 2025 at 02:03pm
Listed by:
Aimi Rozier 678-633-1215,
Century 21 Crowe Realty
Bought with:
Jenny Buruca, 393751
Virtual Properties Realty.Net
Source: GAMLS,MLS#: 10365214
Facts & features
Interior
Bedrooms & bathrooms
- Bedrooms: 4
- Bathrooms: 2
- Full bathrooms: 2
- Main level bathrooms: 2
- Main level bedrooms: 4
Heating
- Forced Air
Cooling
- Central Air
Appliances
- Included: Dishwasher, Oven/Range (Combo), Refrigerator
- Laundry: In Hall, Laundry Closet
Features
- Master On Main Level
- Flooring: Carpet, Laminate
- Basement: None
- Has fireplace: No
Interior area
- Total structure area: 1,496
- Total interior livable area: 1,496 sqft
- Finished area above ground: 1,496
- Finished area below ground: 0
Property
Parking
- Parking features: Attached, Garage
- Has attached garage: Yes
Features
- Levels: One
- Stories: 1
Lot
- Size: 5.34 Acres
- Features: Level, Open Lot, Pasture, Private
Details
- Parcel number: 03402007000
Construction
Type & style
- Home type: SingleFamily
- Architectural style: Ranch
- Property subtype: Single Family Residence
Materials
- Vinyl Siding
- Roof: Composition
Condition
- Resale
- New construction: No
- Year built: 1983
Details
- Warranty included: Yes
Utilities & green energy
- Sewer: Septic Tank
- Water: Public
- Utilities for property: Cable Available, Electricity Available, Water Available
Community & neighborhood
Community
- Community features: None
Location
- Region: Stockbridge
- Subdivision: None
Other
Other facts
- Listing agreement: Exclusive Right To Sell
- Listing terms: 1031 Exchange,Cash,Conventional,FHA,VA Loan
Price history
| Date | Event | Price |
|---|---|---|
| 6/18/2025 | Listing removed | $369,900+8.8%$247/sqft |
Source: | ||
| 11/4/2024 | Sold | $340,000-6.8%$227/sqft |
Source: | ||
| 10/14/2024 | Pending sale | $364,900$244/sqft |
Source: | ||
| 9/29/2024 | Listed for sale | $364,900$244/sqft |
Source: | ||
| 9/9/2024 | Listing removed | $364,900$244/sqft |
Source: | ||
Public tax history
| Year | Property taxes | Tax assessment |
|---|---|---|
| 2024 | $5,340 +15.7% | $133,400 +11.8% |
| 2023 | $4,616 +16.8% | $119,280 +17% |
| 2022 | $3,951 +22.3% | $101,960 +22.5% |
Find assessor info on the county website
Neighborhood: 30281
Nearby schools
GreatSchools rating
- 4/10Dutchtown Elementary SchoolGrades: PK-5Distance: 1 mi
- 4/10Dutchtown Middle SchoolGrades: 6-8Distance: 1 mi
- 5/10Dutchtown High SchoolGrades: 9-12Distance: 0.9 mi
Schools provided by the listing agent
- Elementary: Dutchtown
- Middle: Dutchtown
- High: Dutchtown
Source: GAMLS. This data may not be complete. We recommend contacting the local school district to confirm school assignments for this home.
Get a cash offer in 3 minutes
Find out how much your home could sell for in as little as 3 minutes with a no-obligation cash offer.
Estimated market value$331,500
Get a cash offer in 3 minutes
Find out how much your home could sell for in as little as 3 minutes with a no-obligation cash offer.
Estimated market value
$331,500

