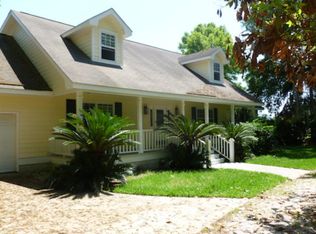Spacious deepwater home on the GA coast. Plenty of room for family and friends inside and out! Enjoy fires outside by the gazebo, expansive river views, and lush landscaping. All just steps away from the adjacent community dock. Sapelo Sound and Atlantic minutes away. Coastal GA living at its best!
This property is off market, which means it's not currently listed for sale or rent on Zillow. This may be different from what's available on other websites or public sources.

