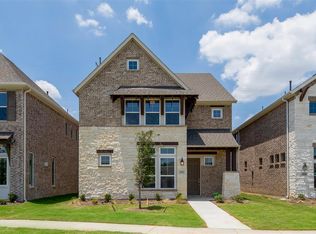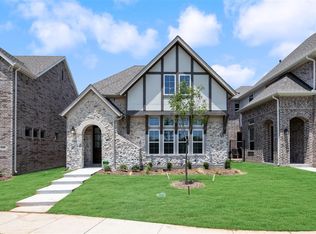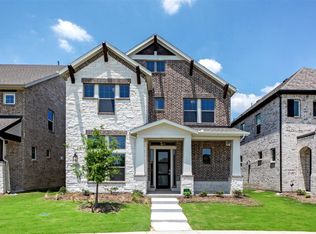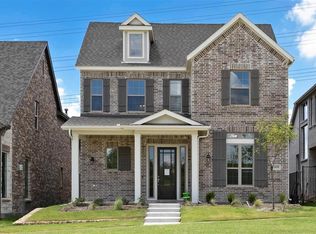Sold on 02/11/25
Price Unknown
1054 Miller Rd, Allen, TX 75013
4beds
3,083sqft
Single Family Residence
Built in 2020
4,312.44 Square Feet Lot
$640,900 Zestimate®
$--/sqft
$4,158 Estimated rent
Home value
$640,900
$602,000 - $679,000
$4,158/mo
Zestimate® history
Loading...
Owner options
Explore your selling options
What's special
Welcome to your dream home! This beautiful home in Allen, TX features a thoughtfully designed open floor plan that maximizes space and natural light. The elegant primary suite offers a luxurious retreat and ensuite bathroom with large walk in shower. The gourmet kitchen offers ample counter space, built in gas cooktop, microwave, and oven. Upstairs has 3 large bedrooms with walk in closets, jack and jill bathroom and one ensuite bathroom. The versatile game room provides endless options to create a media room, second living, or entertainment space. With exquisite wood floors throughout and a modern aesthetic, this home blends style and functionality effortlessly. Perfect for both relaxing and entertaining, this property is a true gem!
Zillow last checked: 8 hours ago
Listing updated: February 12, 2025 at 12:03pm
Listed by:
Kay Lopez 0657518 863-450-6206,
Keller Williams Realty 817-329-8850
Bought with:
Brad Ritz
Compass RE Texas, LLC
Source: NTREIS,MLS#: 20776874
Facts & features
Interior
Bedrooms & bathrooms
- Bedrooms: 4
- Bathrooms: 4
- Full bathrooms: 3
- 1/2 bathrooms: 1
Primary bedroom
- Features: En Suite Bathroom
- Level: First
- Dimensions: 14 x 18
Bedroom
- Features: Walk-In Closet(s)
- Level: Second
- Dimensions: 12 x 11
Bedroom
- Features: Walk-In Closet(s)
- Level: Second
- Dimensions: 12 x 13
Bedroom
- Features: Walk-In Closet(s)
- Level: Second
- Dimensions: 11 x 15
Primary bathroom
- Features: Built-in Features, Dual Sinks, En Suite Bathroom
- Level: First
- Dimensions: 14 x 8
Dining room
- Level: First
- Dimensions: 15 x 8
Other
- Features: Built-in Features, En Suite Bathroom, Jack and Jill Bath
- Level: Second
- Dimensions: 15 x 5
Other
- Features: Built-in Features, En Suite Bathroom
- Level: Second
- Dimensions: 10 x 6
Game room
- Features: Built-in Features, Ceiling Fan(s)
- Level: Second
- Dimensions: 14 x 22
Half bath
- Level: First
Kitchen
- Features: Built-in Features, Eat-in Kitchen, Kitchen Island, Pantry, Solid Surface Counters
- Level: First
- Dimensions: 17 x 11
Laundry
- Level: First
- Dimensions: 6 x 6
Living room
- Features: Ceiling Fan(s), Fireplace
- Level: First
- Dimensions: 20 x 15
Heating
- Natural Gas
Cooling
- Central Air
Appliances
- Included: Dishwasher, Gas Cooktop, Disposal, Microwave
Features
- Decorative/Designer Lighting Fixtures, Eat-in Kitchen, High Speed Internet, Kitchen Island, Open Floorplan, Pantry, Paneling/Wainscoting, Walk-In Closet(s)
- Flooring: Carpet, Ceramic Tile, Wood
- Has basement: No
- Number of fireplaces: 1
- Fireplace features: Gas
Interior area
- Total interior livable area: 3,083 sqft
Property
Parking
- Total spaces: 2
- Parking features: Driveway, Garage, Garage Door Opener, On Site, Garage Faces Rear
- Attached garage spaces: 2
- Has uncovered spaces: Yes
Features
- Levels: Two
- Stories: 2
- Pool features: None
Lot
- Size: 4,312 sqft
Details
- Parcel number: R1156000S00601
Construction
Type & style
- Home type: SingleFamily
- Architectural style: Detached
- Property subtype: Single Family Residence
Materials
- Brick, Concrete
- Foundation: Slab
- Roof: Composition
Condition
- Year built: 2020
Utilities & green energy
- Sewer: Public Sewer
- Water: Public
- Utilities for property: Sewer Available, Water Available
Community & neighborhood
Location
- Region: Allen
- Subdivision: Montgomery Ridge Ph Iib
HOA & financial
HOA
- Has HOA: Yes
- HOA fee: $855 annually
- Services included: All Facilities
- Association name: First Service
- Association phone: 214-451-5453
Other
Other facts
- Listing terms: Cash,Conventional,FHA,VA Loan
Price history
| Date | Event | Price |
|---|---|---|
| 2/11/2025 | Sold | -- |
Source: NTREIS #20776874 | ||
| 1/31/2025 | Pending sale | $685,000$222/sqft |
Source: NTREIS #20776874 | ||
| 1/23/2025 | Contingent | $685,000$222/sqft |
Source: NTREIS #20776874 | ||
| 1/15/2025 | Price change | $685,000-1.4%$222/sqft |
Source: NTREIS #20776874 | ||
| 12/4/2024 | Price change | $694,900-0.6%$225/sqft |
Source: NTREIS #20776874 | ||
Public tax history
| Year | Property taxes | Tax assessment |
|---|---|---|
| 2025 | -- | $700,103 +9% |
| 2024 | $9,967 +10.4% | $642,309 +10% |
| 2023 | $9,024 -9.4% | $583,917 +10% |
Find assessor info on the county website
Neighborhood: Montgomery Farm
Nearby schools
GreatSchools rating
- 9/10Frances E Norton Elementary SchoolGrades: PK-6Distance: 1.1 mi
- 9/10Ereckson Middle SchoolGrades: 7-8Distance: 1.5 mi
- 8/10Allen High SchoolGrades: 9-12Distance: 2.5 mi
Schools provided by the listing agent
- Elementary: Norton
- Middle: Ereckson
- High: Allen
- District: Allen ISD
Source: NTREIS. This data may not be complete. We recommend contacting the local school district to confirm school assignments for this home.
Get a cash offer in 3 minutes
Find out how much your home could sell for in as little as 3 minutes with a no-obligation cash offer.
Estimated market value
$640,900
Get a cash offer in 3 minutes
Find out how much your home could sell for in as little as 3 minutes with a no-obligation cash offer.
Estimated market value
$640,900



