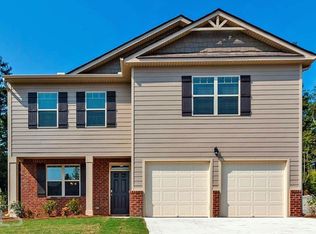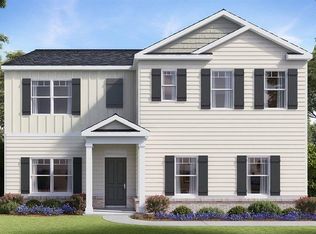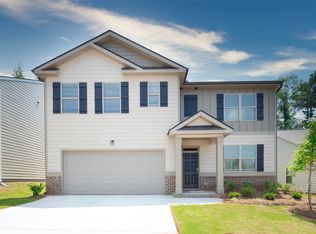Closed
$400,180
1054 Mackets Ct SE, Atlanta, GA 30354
4beds
--sqft
Single Family Residence, Residential
Built in 2022
9,583.2 Square Feet Lot
$389,100 Zestimate®
$--/sqft
$3,509 Estimated rent
Home value
$389,100
$370,000 - $409,000
$3,509/mo
Zestimate® history
Loading...
Owner options
Explore your selling options
What's special
BASEMENT HOME! UNFINISHED READY TO COMPLETE! THE TERRACE LEVEL WILL HAVE 1B 1BATH PLUS LIVING SPACE. 2356 SQFT! VIVAN FLOOR PLAN 4 bedroom 2.5 bath. New luxury homes close to downtown! The lowest prices new single family homes in all of Atlanta! You won't get an opportunity like this again. Pricing will skyrocket, you will miss out for introductory pricing. There are NO new homes in this price range! Get in now and enjoy the increase in value. The spacious island kitchen opens to a casual breakfast area and flows effortlessly into a generous family room. Cabinet color options include gray, white and espresso. Upstairs offers a private bedroom suite with spa-like bath, plus large secondary bedrooms. And you will never be too far from home with Home Is Connected. Your new home is built with an industry leading suite of smart home products that keep you connected with the people and place you value most. Photo renderings, under construction
Zillow last checked: 8 hours ago
Listing updated: April 27, 2023 at 11:02pm
Listing Provided by:
Yvonne Triplett,
D.R.. Horton Realty of Georgia, Inc
Bought with:
PATRICIA WATSON, 248658
Keller Williams Realty Atl Partners
Source: FMLS GA,MLS#: 7182286
Facts & features
Interior
Bedrooms & bathrooms
- Bedrooms: 4
- Bathrooms: 3
- Full bathrooms: 2
- 1/2 bathrooms: 1
Primary bedroom
- Features: None
- Level: None
Bedroom
- Features: None
Primary bathroom
- Features: Double Vanity, Separate Tub/Shower
Dining room
- Features: Great Room
Kitchen
- Features: Eat-in Kitchen, Pantry
Heating
- Central, Electric
Cooling
- Central Air
Appliances
- Included: Dishwasher, Electric Range, Microwave
- Laundry: Laundry Room, Upper Level
Features
- Walk-In Closet(s)
- Flooring: Carpet, Vinyl
- Windows: Storm Window(s)
- Basement: Bath/Stubbed,Daylight,Finished Bath,Full
- Attic: Pull Down Stairs
- Has fireplace: No
- Fireplace features: None
- Common walls with other units/homes: No Common Walls
Interior area
- Total structure area: 0
- Finished area above ground: 0
- Finished area below ground: 0
Property
Parking
- Total spaces: 4
- Parking features: Garage, Parking Pad
- Garage spaces: 2
- Has uncovered spaces: Yes
Accessibility
- Accessibility features: None
Features
- Levels: Two
- Stories: 2
- Patio & porch: Deck
- Exterior features: Other, No Dock
- Pool features: None
- Spa features: None
- Fencing: None
- Has view: Yes
- View description: Other
- Waterfront features: None
- Body of water: None
Lot
- Size: 9,583 sqft
- Features: Level
Details
- Additional structures: None
- Parcel number: 14 0002 LL0596
- Other equipment: None
- Horse amenities: None
Construction
Type & style
- Home type: SingleFamily
- Architectural style: Traditional
- Property subtype: Single Family Residence, Residential
Materials
- Cement Siding, Concrete
- Foundation: Slab
- Roof: Tile
Condition
- New Construction
- New construction: Yes
- Year built: 2022
Details
- Warranty included: Yes
Utilities & green energy
- Electric: 220 Volts
- Sewer: Public Sewer
- Water: Public
- Utilities for property: Cable Available, Electricity Available, Water Available
Green energy
- Green verification: ENERGY STAR Certified Homes
- Energy efficient items: None
- Energy generation: None
Community & neighborhood
Security
- Security features: Fire Alarm, Fire Sprinkler System, Key Card Entry, Smoke Detector(s)
Community
- Community features: Homeowners Assoc, Near Public Transport, Street Lights
Location
- Region: Atlanta
- Subdivision: Villages At Oakshire
HOA & financial
HOA
- Has HOA: Yes
- HOA fee: $500 annually
- Services included: Maintenance Structure, Maintenance Grounds
Other
Other facts
- Ownership: Fee Simple
- Road surface type: Asphalt
Price history
| Date | Event | Price |
|---|---|---|
| 1/20/2026 | Listing removed | $389,000 |
Source: | ||
| 8/12/2025 | Price change | $389,000-2.7% |
Source: | ||
| 6/23/2025 | Price change | $399,900-2.7% |
Source: | ||
| 6/12/2025 | Price change | $410,990-1.4% |
Source: | ||
| 6/6/2025 | Listed for sale | $416,900-1.4% |
Source: | ||
Public tax history
Tax history is unavailable.
Neighborhood: South River Gardens
Nearby schools
GreatSchools rating
- 3/10Heritage Academy ElementaryGrades: PK-5Distance: 1.4 mi
- 4/10Long Middle SchoolGrades: 6-8Distance: 2.5 mi
- 2/10South Atlanta High SchoolGrades: 9-12Distance: 1.3 mi
Schools provided by the listing agent
- Elementary: Heritage Academy
- Middle: Crawford Long
- High: South Atlanta
Source: FMLS GA. This data may not be complete. We recommend contacting the local school district to confirm school assignments for this home.
Get pre-qualified for a loan
At Zillow Home Loans, we can pre-qualify you in as little as 5 minutes with no impact to your credit score.An equal housing lender. NMLS #10287.
Sell for more on Zillow
Get a Zillow Showcase℠ listing at no additional cost and you could sell for .
$389,100
2% more+$7,782
With Zillow Showcase(estimated)$396,882


