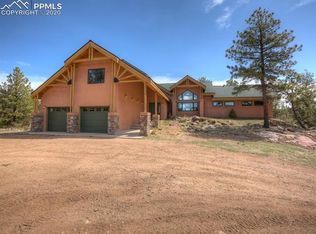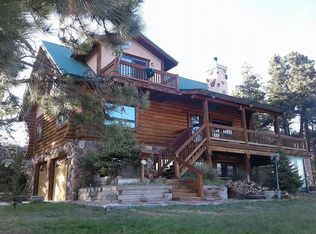Incredible opportunity in the highly desired High Chateau Subdivision. Unbelievable views and a generous open floorplan make this the perfect mountain home. Views of Pikes Peak and Mt. Pisgah and nestled on 4.42 acres, this 4600+ square foot home provides endless possibilities. The bright and spacious kitchen looks into one of the family rooms, where a cozy fireplace provides a perfect spot to gather. Find two additional spaces that could work wonderfully as a dining room and living room! A generous master suite can also be found on this level. This home is vast, open, and airy with incredible views from almost every window. On the walkout lower level, find 4 additional bedrooms and a huge great room that features a brick wood burning fireplace. Plenty of room for an additional family and game room! At the end of a long day, relax in the enclosed hot tub room and take in the beautiful scenery. There is incredible potential in this home with a little updating and your own personal touches! Possibilities are endless as a personal home, a vacation rental, or multi-generational living arrangement. This home has been loved and cared for and will be a slice of heaven for the next owner.
This property is off market, which means it's not currently listed for sale or rent on Zillow. This may be different from what's available on other websites or public sources.


