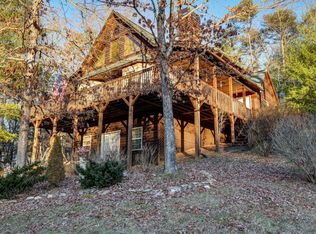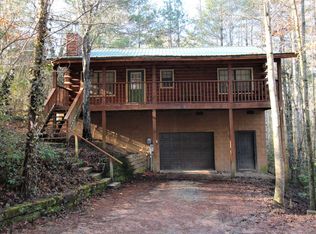Bright & fresh is this fully renovated 3BR 2BA ranch w/metal roof on 1.99 acres. Wood beams & high transom windows in living area accentuate the high ceilings. The granite counters, stainless steel farmhouse sink, subway tile, white cabinets w/dark hardware & pantry are highlights in the kitchen. Owner suite has WIC & BA that will spoil w/a fabulous walk-in tile shower, double vanity & separate stool area plus room to dance it is so large! Nice sized second & third BR. Second BA has the farmhouse vibe w/a shiplap wall feature. The mudroom/laundry room combination is to be appreciated. Covered porch off of dining area has access to level back yard w/cool stone retaining wall & swing.
This property is off market, which means it's not currently listed for sale or rent on Zillow. This may be different from what's available on other websites or public sources.


