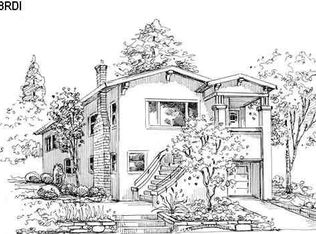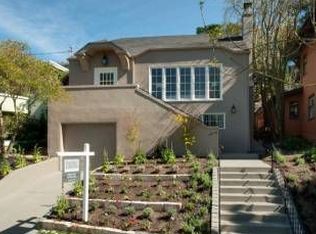Sold for $2,500,000
$2,500,000
1054 Harvard Rd, Piedmont, CA 94610
4beds
2,018sqft
Single Family Residence
Built in 1936
3,484.8 Square Feet Lot
$2,360,300 Zestimate®
$1,239/sqft
$5,880 Estimated rent
Home value
$2,360,300
$2.15M - $2.60M
$5,880/mo
Zestimate® history
Loading...
Owner options
Explore your selling options
What's special
On a lovely tree-lined street, filled with children playing, this supremely inviting Stucco Traditional features 3 bedrooms up, including a primary ensuite, 4th bedroom or home office on the main level, updated kitchen with adjoining family room, formal living and dining rooms, and a lovely rear yard. Close to the high school playing fields and Wildwood elementary, and near Lakeshore restaurants and shops, this classic home makes for easy living in a very sweet package.
Zillow last checked: 8 hours ago
Listing updated: June 07, 2023 at 09:11am
Listed by:
Sarah Abel DRE #00928803 415-990-7654,
Compass,
Julie Gardner DRE #01431765 510-326-0840,
COMPASS
Bought with:
Andrea Barberi, DRE #02103734
Corcoran Icon Properties
Source: bridgeMLS/CCAR/Bay East AOR,MLS#: 41016455
Facts & features
Interior
Bedrooms & bathrooms
- Bedrooms: 4
- Bathrooms: 3
- Full bathrooms: 3
Kitchen
- Features: Breakfast Bar, Counter - Stone, Dishwasher, Eat In Kitchen, Garbage Disposal, Gas Range/Cooktop, Microwave, Range/Oven Built-in, Refrigerator, Updated Kitchen
Heating
- Forced Air
Cooling
- None
Appliances
- Included: Dishwasher, Gas Range, Microwave, Range, Refrigerator, Dryer, Washer
- Laundry: 220 Volt Outlet, Dryer, In Basement, Washer
Features
- Storage, Breakfast Bar, Updated Kitchen
- Flooring: Tile, Carpet
- Basement: Crawl Space
- Number of fireplaces: 1
- Fireplace features: Living Room
Interior area
- Total structure area: 2,018
- Total interior livable area: 2,018 sqft
Property
Parking
- Total spaces: 1
- Parking features: Int Access From Garage, Garage Faces Front, Size Limited
- Attached garage spaces: 1
Features
- Levels: Two Story
- Stories: 2
- Exterior features: Garden, Back Yard, Front Yard, Garden/Play, Sprinklers Automatic, Sprinklers Front, Terraced Back, Landscape Back, Landscape Front
- Pool features: None, Community
- Fencing: Partial Fence,Fenced,Wood
Lot
- Size: 3,484 sqft
- Features: Sloped Up, Street Light(s)
Details
- Parcel number: 5086150
- Special conditions: Standard
Construction
Type & style
- Home type: SingleFamily
- Architectural style: Craftsman
- Property subtype: Single Family Residence
Materials
- Stucco
- Roof: Shingle
Condition
- Existing
- New construction: No
- Year built: 1936
Utilities & green energy
- Electric: No Solar
- Sewer: Public Sewer
- Water: Sump Pump, Public
Green energy
- Water conservation: Low Flow Shower, Low Flow Toilet
Community & neighborhood
Security
- Security features: Carbon Monoxide Detector(s), Double Strapped Water Heater
Location
- Region: Piedmont
Other
Other facts
- Listing terms: Cash,Conventional
Price history
| Date | Event | Price |
|---|---|---|
| 8/9/2023 | Listing removed | -- |
Source: | ||
| 3/13/2023 | Sold | $2,500,000+25.9%$1,239/sqft |
Source: | ||
| 2/15/2023 | Pending sale | $1,985,000$984/sqft |
Source: | ||
| 2/2/2023 | Listed for sale | $1,985,000$984/sqft |
Source: | ||
Public tax history
| Year | Property taxes | Tax assessment |
|---|---|---|
| 2025 | -- | $2,601,000 +2% |
| 2024 | $35,540 +156.3% | $2,550,000 +246.2% |
| 2023 | $13,866 +2.8% | $736,565 +2% |
Find assessor info on the county website
Neighborhood: 94610
Nearby schools
GreatSchools rating
- 8/10Wildwood Elementary SchoolGrades: K-5Distance: 0.2 mi
- 8/10Piedmont Middle SchoolGrades: 6-8Distance: 0.3 mi
- 9/10Piedmont High SchoolGrades: 9-12Distance: 0.4 mi
Get a cash offer in 3 minutes
Find out how much your home could sell for in as little as 3 minutes with a no-obligation cash offer.
Estimated market value$2,360,300
Get a cash offer in 3 minutes
Find out how much your home could sell for in as little as 3 minutes with a no-obligation cash offer.
Estimated market value
$2,360,300

