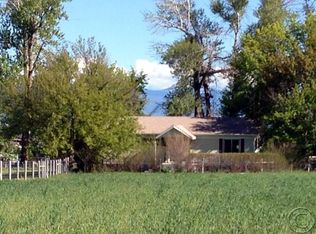Closed
Price Unknown
1054 Hamilton Heights Rd, Corvallis, MT 59828
3beds
1,718sqft
Single Family Residence
Built in 1997
2.43 Acres Lot
$590,100 Zestimate®
$--/sqft
$2,233 Estimated rent
Home value
$590,100
$543,000 - $643,000
$2,233/mo
Zestimate® history
Loading...
Owner options
Explore your selling options
What's special
Welcome to 1054 Hamilton Heights Road, located in the sought after East side of Corvallis. Spectacular views of the valley, Bitterroot, and Sapphire Mountain range. Over 1700 sq. ft. of living space sitting on 2.43 acres. This energy efficient good sense home offers you a welcoming open floor plan, a spacious master bedroom suite, walk-in closet, master bath, 2-guest bedrooms, a guest bath, laundry room, and an attached 2-car garage. Recently added a sizable back deck to enjoy that morning coffee and to host outdoor barbeques with your family and friends in the evening. A 12x24 Rockwood shed was added this year for all of your storage needs, new roof completed in 2020, and both the interior and exterior of the home was re-painted in 2019/2020. Within the past 2 years, there has been new window blinds, range, and cooktop added. Only minutes away from Hamilton and Corvallis. Located in Corvallis school district with a paved county road as well as only 5 minutes away from Calf Creek for your outdoor recreation. This home is a must see!!!
Zillow last checked: 8 hours ago
Listing updated: October 28, 2025 at 08:46am
Listed by:
Jeff Alexander 406-369-5737,
EXIT Realty Bitterroot Valley South
Bought with:
Rebecca Werst, RRE-BRO-LIC-118759
Keller Williams Western MT
Source: MRMLS,MLS#: 30032677
Facts & features
Interior
Bedrooms & bathrooms
- Bedrooms: 3
- Bathrooms: 2
- Full bathrooms: 1
- 3/4 bathrooms: 1
Heating
- Propane, Radiant Floor, Radiant
Appliances
- Included: Dryer, Dishwasher, Disposal, Range, Refrigerator, Water Purifier, Washer
Features
- Main Level Primary, Walk-In Closet(s)
- Basement: Crawl Space
- Has fireplace: No
Interior area
- Total interior livable area: 1,718 sqft
- Finished area below ground: 0
Property
Parking
- Total spaces: 2
- Parking features: Garage, Garage Door Opener
- Attached garage spaces: 2
Accessibility
- Accessibility features: Accessible Full Bath, Grab Bars, Low Threshold Shower, Accessible Approach with Ramp
Features
- Levels: One
- Stories: 1
- Patio & porch: Deck, Front Porch
- Exterior features: Storage, Propane Tank - Leased
- Fencing: Perimeter
- Has view: Yes
- View description: Mountain(s), Residential, Valley
Lot
- Size: 2.43 Acres
- Features: Back Yard, Front Yard, Views, Level
- Topography: Level,Sloping
Details
- Additional structures: Shed(s)
- Parcel number: 13146813101220000
- Special conditions: Standard
- Horses can be raised: Yes
Construction
Type & style
- Home type: SingleFamily
- Architectural style: Ranch
- Property subtype: Single Family Residence
Materials
- Masonite
- Foundation: Poured
- Roof: Composition
Condition
- New construction: No
- Year built: 1997
Utilities & green energy
- Sewer: Private Sewer, Septic Tank
- Water: Well
- Utilities for property: Cable Available, Electricity Connected, High Speed Internet Available, Propane, Phone Available
Community & neighborhood
Security
- Security features: Smoke Detector(s)
Location
- Region: Corvallis
Other
Other facts
- Listing agreement: Exclusive Right To Sell
- Listing terms: Cash,Conventional,FHA,VA Loan
- Road surface type: Asphalt
Price history
| Date | Event | Price |
|---|---|---|
| 10/27/2025 | Sold | -- |
Source: | ||
| 6/23/2025 | Contingent | $590,000-5.6%$343/sqft |
Source: | ||
| 5/6/2025 | Listed for sale | $625,000$364/sqft |
Source: | ||
| 4/16/2025 | Contingent | $625,000$364/sqft |
Source: | ||
| 3/3/2025 | Price change | $625,000-2.2%$364/sqft |
Source: | ||
Public tax history
| Year | Property taxes | Tax assessment |
|---|---|---|
| 2024 | $2,266 | $426,600 |
| 2023 | -- | $426,600 +46.2% |
| 2022 | -- | $291,800 |
Find assessor info on the county website
Neighborhood: 59828
Nearby schools
GreatSchools rating
- 9/10Quentin Brown Primary K-4Grades: PK-4Distance: 4.1 mi
- 8/10Corvallis 7-8Grades: 7-8Distance: 4.4 mi
- 7/10Corvallis High SchoolGrades: 9-12Distance: 4.4 mi
