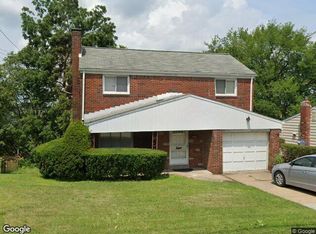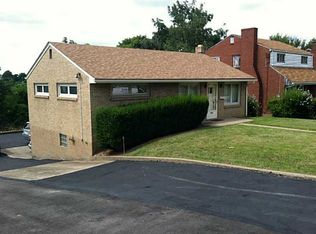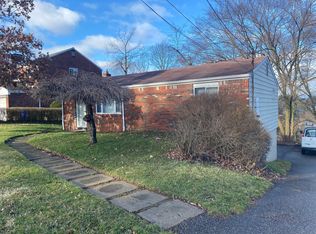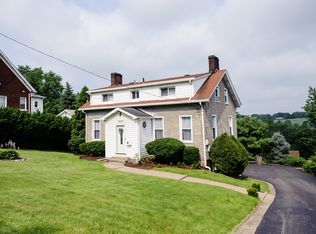Sold for $174,000
$174,000
1054 Greentree Rd, Pittsburgh, PA 15220
3beds
1,104sqft
Single Family Residence
Built in 1957
6,250 Square Feet Lot
$173,400 Zestimate®
$158/sqft
$1,680 Estimated rent
Home value
$173,400
$165,000 - $184,000
$1,680/mo
Zestimate® history
Loading...
Owner options
Explore your selling options
What's special
Welcome to your next housing opportunity! Whether you are an investor or someone to make this home your own with your finishing touches, you will have a great opportunity! A level entry with an integral garage in front give convenient access. Huge LR w/Log Burning Fireplace adorns this area. Spacious DR and Kitchen. 3 Spacious Bed Rooms on 2nd level along with a main Bath. Level Rear Yard and covered rear patio give more amenities. Located near transportation, schools and access to parkway a plus!
Zillow last checked: 8 hours ago
Listing updated: October 03, 2025 at 02:37pm
Listed by:
Roseann Vamos 412-882-9100,
HOWARD HANNA REAL ESTATE SERVICES
Bought with:
Dennis Myers, RS342491
COLDWELL BANKER REALTY
Source: WPMLS,MLS#: 1711544 Originating MLS: West Penn Multi-List
Originating MLS: West Penn Multi-List
Facts & features
Interior
Bedrooms & bathrooms
- Bedrooms: 3
- Bathrooms: 2
- Full bathrooms: 1
- 1/2 bathrooms: 1
Primary bedroom
- Level: Upper
- Dimensions: 18x9
Bedroom 2
- Level: Upper
- Dimensions: 11x11
Bedroom 3
- Level: Upper
- Dimensions: 8x11
Dining room
- Level: Main
- Dimensions: 11x10
Game room
- Level: Lower
- Dimensions: 14x26
Kitchen
- Level: Main
- Dimensions: 13x8
Laundry
- Level: Lower
- Dimensions: 9x10
Living room
- Level: Main
- Dimensions: 16x11
Heating
- Forced Air, Gas
Cooling
- Central Air
Appliances
- Included: Some Gas Appliances, Microwave, Refrigerator, Stove
Features
- Window Treatments
- Flooring: Other, Tile, Carpet
- Windows: Window Treatments
- Basement: Partially Finished,Walk-Out Access
- Number of fireplaces: 1
- Fireplace features: Log Burning, Family/Living/Great Room
Interior area
- Total structure area: 1,104
- Total interior livable area: 1,104 sqft
Property
Parking
- Total spaces: 1
- Parking features: Built In, Garage Door Opener
- Has attached garage: Yes
Features
- Levels: Two
- Stories: 2
Lot
- Size: 6,250 sqft
- Dimensions: 50 x 125
Details
- Parcel number: 0036A00058000000
Construction
Type & style
- Home type: SingleFamily
- Architectural style: Colonial,Two Story
- Property subtype: Single Family Residence
Materials
- Brick
- Roof: Asphalt
Condition
- Resale
- Year built: 1957
Utilities & green energy
- Sewer: Public Sewer
- Water: Public
Community & neighborhood
Community
- Community features: Public Transportation
Location
- Region: Pittsburgh
Price history
| Date | Event | Price |
|---|---|---|
| 10/3/2025 | Sold | $174,000+3%$158/sqft |
Source: | ||
| 10/3/2025 | Pending sale | $169,000$153/sqft |
Source: | ||
| 7/18/2025 | Contingent | $169,000$153/sqft |
Source: | ||
| 7/14/2025 | Listed for sale | $169,000$153/sqft |
Source: | ||
Public tax history
| Year | Property taxes | Tax assessment |
|---|---|---|
| 2025 | $3,404 +6% | $113,000 |
| 2024 | $3,210 +500.6% | $113,000 |
| 2023 | $534 | $113,000 |
Find assessor info on the county website
Neighborhood: Green Tree
Nearby schools
GreatSchools rating
- 8/10Fred L Aiken El SchoolGrades: K-5Distance: 0.7 mi
- 6/10Keystone Oaks Middle SchoolGrades: 6-8Distance: 2.1 mi
- 6/10Keystone Oaks High SchoolGrades: 9-12Distance: 1.9 mi
Schools provided by the listing agent
- District: Keystone Oaks
Source: WPMLS. This data may not be complete. We recommend contacting the local school district to confirm school assignments for this home.
Get pre-qualified for a loan
At Zillow Home Loans, we can pre-qualify you in as little as 5 minutes with no impact to your credit score.An equal housing lender. NMLS #10287.



