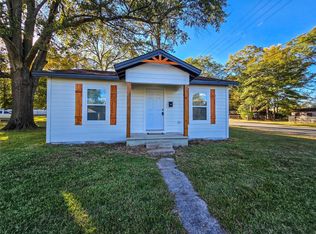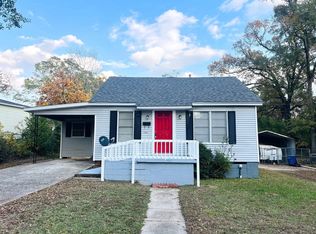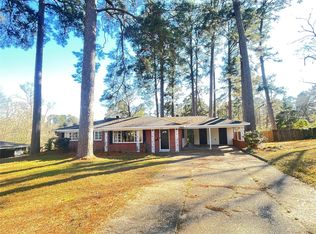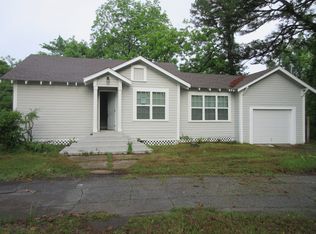**AGENTS PLEASE READ PRIVATE REMARKS** Discover the perfect blend of comfort, convenience, and country living with this 3-bedroom, 2-bathroom home situated on a spacious 1-acre lot. Thoughtfully updated just a few years ago, this home is truly move-in ready and ideal for first-time buyers or anyone seeking peace, privacy, and room to grow. Step inside to a smartly designed layout featuring a cozy living area, a modern kitchen with ample cabinetry, and generous storage throughout. The open, airy feel makes everyday living and entertaining a breeze. Enjoy the benefits of a private well and septic system—offering both self-sufficiency and lower utility costs. Outside, the large front yard provides endless possibilities: whether you're looking to garden, raise chickens, keep a horse, or simply enjoy the wide-open space with your favorite pets. Unwind on the covered front porch as you take in the peaceful surroundings of your own slice of countryside. Located just 10 minutes from Haughton High School and with quick access to the interstate, this home offers a rural lifestyle without sacrificing convenience. Bonus: This property qualifies for Rural Development $0 MONEY DOWN financing—making it an affordable path to homeownership! Don’t miss out on this incredible opportunity. Schedule your private showing today and experience country living at its best!
For sale
Street View
$115,000
1054 Frontage Rd, Minden, LA 71055
3beds
1,257sqft
Est.:
Single Family Residence
Built in 1991
1.02 Acres Lot
$-- Zestimate®
$91/sqft
$-- HOA
What's special
Ample cabinetryLarge front yardCovered front porchGenerous storageModern kitchenOpen airy feel
- 118 days |
- 427 |
- 9 |
Likely to sell faster than
Zillow last checked: 8 hours ago
Listing updated: October 15, 2025 at 01:05pm
Listed by:
Paige Salas 0995701182 318-377-6062,
LA State Realty, LLC 318-377-6062
Source: NTREIS,MLS#: 21060821
Tour with a local agent
Facts & features
Interior
Bedrooms & bathrooms
- Bedrooms: 3
- Bathrooms: 2
- Full bathrooms: 2
Primary bedroom
- Level: First
- Dimensions: 0 x 0
Living room
- Level: First
- Dimensions: 0 x 0
Heating
- Central
Cooling
- Central Air
Appliances
- Included: Dishwasher, Electric Cooktop, Electric Oven, Refrigerator
- Laundry: Laundry in Utility Room
Features
- Eat-in Kitchen, High Speed Internet, Open Floorplan, Cable TV
- Flooring: Laminate
- Windows: Window Coverings
- Has basement: No
- Has fireplace: No
Interior area
- Total interior livable area: 1,257 sqft
Video & virtual tour
Property
Parking
- Total spaces: 1
- Parking features: Attached Carport, Covered
- Carport spaces: 1
Features
- Levels: One
- Stories: 1
- Patio & porch: Covered, Front Porch
- Pool features: None
Lot
- Size: 1.02 Acres
Details
- Parcel number: 105632
Construction
Type & style
- Home type: SingleFamily
- Architectural style: Detached
- Property subtype: Single Family Residence
Condition
- Year built: 1991
Utilities & green energy
- Sewer: Septic Tank
- Water: Well
- Utilities for property: Electricity Available, Electricity Connected, Septic Available, Water Available, Cable Available
Community & HOA
Community
- Subdivision: Rural
HOA
- Has HOA: No
Location
- Region: Minden
Financial & listing details
- Price per square foot: $91/sqft
- Tax assessed value: $97,200
- Annual tax amount: $1,186
- Date on market: 9/17/2025
- Cumulative days on market: 388 days
- Electric utility on property: Yes
Estimated market value
Not available
Estimated sales range
Not available
$1,179/mo
Price history
Price history
| Date | Event | Price |
|---|---|---|
| 10/15/2025 | Price change | $115,000-8%$91/sqft |
Source: NTREIS #21060821 Report a problem | ||
| 9/17/2025 | Listed for sale | $125,000+8.7%$99/sqft |
Source: NTREIS #21060821 Report a problem | ||
| 9/12/2025 | Listing removed | $115,000$91/sqft |
Source: NTREIS #20971947 Report a problem | ||
| 8/10/2025 | Price change | $115,000-4.2%$91/sqft |
Source: NTREIS #20971947 Report a problem | ||
| 6/19/2025 | Price change | $120,000-4%$95/sqft |
Source: NTREIS #20971947 Report a problem | ||
Public tax history
Public tax history
| Year | Property taxes | Tax assessment |
|---|---|---|
| 2024 | $271 +65.5% | $9,720 +10% |
| 2023 | $164 -63.9% | $8,840 +144.9% |
| 2022 | $453 +1.6% | $3,610 |
Find assessor info on the county website
BuyAbility℠ payment
Est. payment
$522/mo
Principal & interest
$446
Home insurance
$40
Property taxes
$36
Climate risks
Neighborhood: 71055
Nearby schools
GreatSchools rating
- 6/10J. L. Jones Elementary SchoolGrades: 2-3Distance: 8.1 mi
- 4/10Webster Junior High SchoolGrades: 6-8Distance: 8.7 mi
- 4/10Minden High SchoolGrades: 9-12Distance: 7.8 mi
Schools provided by the listing agent
- Elementary: Webster PSB
- Middle: Webster PSB
- High: Webster PSB
- District: 40 School Dist #6
Source: NTREIS. This data may not be complete. We recommend contacting the local school district to confirm school assignments for this home.
- Loading
- Loading



