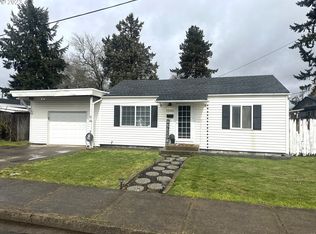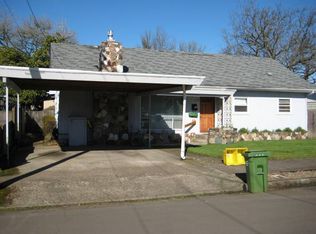New roof scheduled to be installed by licensed contractor end of March, weather permitting. Lots of charm in this updated, move in ready home with a built in bookcase and hardwood floors through out. Kitchen has SS appliances, granite counters and custom tile floor. Heat pump and vinyl windows. Sprinkler system and raised garden beds in front yard. Private, fenced back yard w/deck, covered hot tub and covered patio. Close to schools, bus lines and downtown Cottage Grove. OH 3/14 & 3/15 12-3
This property is off market, which means it's not currently listed for sale or rent on Zillow. This may be different from what's available on other websites or public sources.


