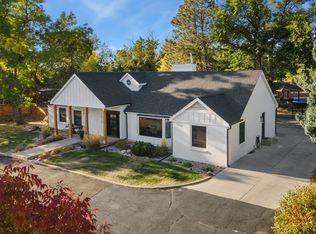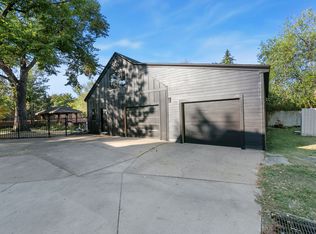Sold for $1,340,000
$1,340,000
1054 E Ridgecrest Rd, Fort Collins, CO 80524
5beds
5,348sqft
Single Family Residence
Built in 1985
1 Acres Lot
$1,527,000 Zestimate®
$251/sqft
$4,790 Estimated rent
Home value
$1,527,000
$1.40M - $1.68M
$4,790/mo
Zestimate® history
Loading...
Owner options
Explore your selling options
What's special
Welcome to your dream home in North Fort Collins! Nestled on a gorgeous corner lot this stunning custom-built residence invites you to experience a life of tranquility and beauty. As you step onto the expansive 1-acre lot and pull into the circle driveway, you will be greeted by mature landscaping that ensures privacy. With no covenants to restrict your options, you can bring your toys and make the most of your outdoor oasis. Step inside to discover a beautifully designed interior that seamlessly blends warmth, functionality, and style. From the inviting kitchen with Schroll cherry cabinets and stainless steel appliances to the cozy hearth room and family room bathed in natural light, every detail exudes comfort and charm. New updates throughout the main level include new paint, flooring, lighting, and more. There are five bedrooms, four bathrooms, and flex spaces that will delight you. This multi-generational home offers a space for every need and desire, including an elevator for easy accessibility and a walkout basement featuring a private living space with two bedrooms, a family and dining room, flex space and a secondary kitchen. Perfect for accommodating guests or extended family members while providing privacy and independence. Outside, the extras continue with an oversized 1k square foot deck with views of Long's Pond, a gardening area, and an awesome 3-car garage featuring a workshop in the third car equipped with water, heat, and ample storage. Located just minutes from downtown Fort Collins, you'll enjoy easy access to a variety of shops, restaurants, breweries, trails and easy access to Long's Pond and Fort Collins Country Club. Don't miss your chance to call this one-of-a-kind home yours. Schedule a tour today and experience this special home for yourself. Pre-inspected.
Zillow last checked: 8 hours ago
Listing updated: October 20, 2025 at 06:49pm
Listed by:
LaPlante Team 9706906524,
Group Harmony,
Kim LaPlante 970-690-6524,
Group Harmony
Bought with:
Sara Horner, 100070300
Group Mulberry
Source: IRES,MLS#: 1005119
Facts & features
Interior
Bedrooms & bathrooms
- Bedrooms: 5
- Bathrooms: 4
- Full bathrooms: 3
- 1/2 bathrooms: 1
- Main level bathrooms: 3
Primary bedroom
- Description: Carpet
- Features: 5 Piece Primary Bath
- Level: Main
- Area: 299 Square Feet
- Dimensions: 13 x 23
Bedroom 2
- Description: Carpet
- Level: Main
- Area: 168 Square Feet
- Dimensions: 12 x 14
Bedroom 3
- Description: Carpet
- Level: Main
- Area: 168 Square Feet
- Dimensions: 12 x 14
Bedroom 4
- Description: Carpet
- Level: Basement
- Area: 169 Square Feet
- Dimensions: 13 x 13
Bedroom 5
- Description: Carpet
- Level: Basement
- Area: 120 Square Feet
- Dimensions: 10 x 12
Dining room
- Description: Luxury Vinyl
- Level: Main
- Area: 198 Square Feet
- Dimensions: 18 x 11
Family room
- Description: Wood
- Level: Basement
- Area: 650 Square Feet
- Dimensions: 25 x 26
Great room
- Description: Luxury Vinyl
- Level: Main
- Area: 396 Square Feet
- Dimensions: 18 x 22
Kitchen
- Description: Luxury Vinyl
- Level: Main
- Area: 392 Square Feet
- Dimensions: 14 x 28
Laundry
- Level: Main
- Area: 121 Square Feet
- Dimensions: 11 x 11
Recreation room
- Description: Carpet
- Level: Basement
- Area: 306 Square Feet
- Dimensions: 17 x 18
Study
- Description: Carpet
- Level: Basement
- Area: 110 Square Feet
- Dimensions: 10 x 11
Heating
- Forced Air, Humidity Control, Wall Furnace
Cooling
- Evaporative Cooling, Ceiling Fan(s)
Appliances
- Included: Electric Range, Gas Range, Double Oven, Dishwasher, Refrigerator, Disposal
- Laundry: Sink, Washer/Dryer Hookup
Features
- Eat-in Kitchen, Separate Dining Room, Cathedral Ceiling(s), Open Floorplan, Workshop, Pantry, Walk-In Closet(s), Kitchen Island, High Ceilings, Beamed Ceilings, Central Vacuum, In-Law Floorplan
- Flooring: Wood
- Windows: Skylight(s), Window Coverings, Wood Frames
- Basement: Partial,Partially Finished,Walk-Out Access,Built-In Radon
- Has fireplace: Yes
- Fireplace features: Two or More, Gas, Gas Log, Multi-Sided, Great Room, Dining Room
Interior area
- Total structure area: 5,348
- Total interior livable area: 5,348 sqft
- Finished area above ground: 3,410
- Finished area below ground: 1,938
Property
Parking
- Total spaces: 3
- Parking features: Garage Door Opener, RV Access/Parking, >8' Garage Door, Heated Garage, Oversized
- Attached garage spaces: 3
- Details: Attached
Accessibility
- Accessibility features: Level Lot, Level Drive, Main Floor Bath, Accessible Bedroom, Main Level Laundry, Accessible Elevator Installed
Features
- Levels: One
- Stories: 1
- Patio & porch: Patio, Deck
- Exterior features: Sprinkler System
- Spa features: Bath
- Fencing: Fenced,Wood
Lot
- Size: 1 Acres
- Features: Corner Lot, Wooded, Evergreen Trees, Deciduous Trees, Native Plants, Level, Paved, Water Rights Excluded, Mineral Rights Excluded
Details
- Parcel number: R0217778
- Zoning: FA
- Special conditions: Private Owner
- Horses can be raised: Yes
- Horse amenities: Horse(s) Allowed, Zoning Appropriate for 2 Horses
Construction
Type & style
- Home type: SingleFamily
- Architectural style: Contemporary
- Property subtype: Single Family Residence
Materials
- Frame, Brick
- Roof: Composition
Condition
- New construction: No
- Year built: 1985
Utilities & green energy
- Electric: Xcel Energy
- Gas: Xcel Energy
- Sewer: Public Sewer
- Water: District
- Utilities for property: Natural Gas Available, Electricity Available, Cable Available, High Speed Avail
Green energy
- Energy efficient items: Sun Space, Southern Exposure, Windows, High Efficiency Furnace
Community & neighborhood
Security
- Security features: Fire Alarm
Location
- Region: Fort Collins
- Subdivision: Club View Estates, Clubview Estates
Other
Other facts
- Listing terms: Cash,Conventional
- Road surface type: Asphalt
Price history
| Date | Event | Price |
|---|---|---|
| 3/29/2024 | Sold | $1,340,000+3.1%$251/sqft |
Source: | ||
| 3/17/2024 | Pending sale | $1,300,000$243/sqft |
Source: | ||
| 3/15/2024 | Listed for sale | $1,300,000+108%$243/sqft |
Source: | ||
| 10/31/2014 | Sold | $625,000-3.8%$117/sqft |
Source: | ||
| 7/9/2014 | Price change | $650,000-1.4%$122/sqft |
Source: The Group Inc. #741242 Report a problem | ||
Public tax history
| Year | Property taxes | Tax assessment |
|---|---|---|
| 2024 | $6,439 +5.8% | $73,258 -1% |
| 2023 | $6,087 -0.9% | $73,969 +16% |
| 2022 | $6,140 +15.1% | $63,766 -21.1% |
Find assessor info on the county website
Neighborhood: Long Pond
Nearby schools
GreatSchools rating
- 9/10Tavelli Elementary SchoolGrades: PK-5Distance: 0.4 mi
- 7/10Cache La Poudre Middle SchoolGrades: 6-8Distance: 4.6 mi
- 7/10Poudre High SchoolGrades: 9-12Distance: 4.2 mi
Schools provided by the listing agent
- Elementary: Tavelli
- Middle: Cache La Poudre
- High: Poudre
Source: IRES. This data may not be complete. We recommend contacting the local school district to confirm school assignments for this home.
Get a cash offer in 3 minutes
Find out how much your home could sell for in as little as 3 minutes with a no-obligation cash offer.
Estimated market value$1,527,000
Get a cash offer in 3 minutes
Find out how much your home could sell for in as little as 3 minutes with a no-obligation cash offer.
Estimated market value
$1,527,000

