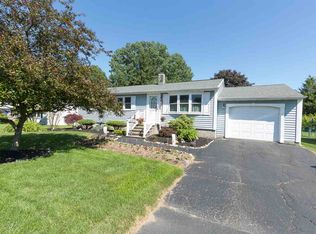Where to start with this exceptional 4-bedroom/2-full bathroom home? It's super sweet and will surprise you with its delightful 2,000-sq-ft interior! A very inviting entry leads to formal dining room that opens to a smartly remodeled kitchen. From there, step right into a generous but cozy family room complete with a gas fireplace along its exposed brick wall. Sliding glass doors leads to a pleasing 3-season room w/ angled ceiling and paddle fan -- all overlooking a deep, grassy level backyard. Note that there's a bedroom & full bath on the 1st floor for very convenient use. Game room in the basement. Sprinkler system, security system, central air, natural gas: This isn't just a lot of house, but a truly great home! Close quickly w/ motivated sellers!
This property is off market, which means it's not currently listed for sale or rent on Zillow. This may be different from what's available on other websites or public sources.
