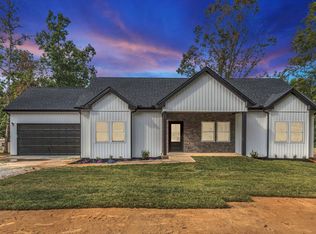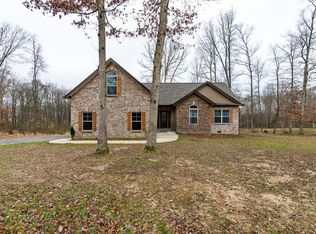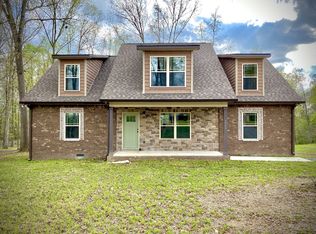Closed
$560,000
1054 Coker Ford Rd, Portland, TN 37148
4beds
3,518sqft
Single Family Residence, Residential
Built in 1935
0.9 Acres Lot
$561,600 Zestimate®
$159/sqft
$2,670 Estimated rent
Home value
$561,600
$528,000 - $595,000
$2,670/mo
Zestimate® history
Loading...
Owner options
Explore your selling options
What's special
Home is Currently Under Contract Sale of Home. Welcome to your dream home! This fully Remodeled 4-bedroom, 2.5-bath beauty offers over 3,500 square feet of space, sitting on nearly an acre of land. With a bonus room upstairs perfect for a playroom, game room, or second living area, there’s room for everyone to spread out and enjoy.
The gorgeous kitchen features new appliances—including a wine cooler—new granite counter tops and opens to spacious living areas designed for comfort and entertaining. The oversized primary feels like its own private retreat, complete with a flex space ideal for a sitting area, home office, or nursery.
Need a little self-care? Soak your worries away in the luxurious soaker tub or unwind in the beautifully tiled walk-in shower this home delivers relaxation at its finest.
Enjoy peace of mind with a new roof, and step outside and relax and enjoy your morning coffee and evening sunsets on not one, but two covered porches, overlooking peaceful land across the street—just open countryside. The private road is used only by a few neighboring homes and the occasional farm tractor, making it perfect for those craving privacy and quiet.
Cool off in your above-ground pool on hot summer days and start your own homestead fully fenced in back yard with plenty of space for a garden and even chickens!
All this just minutes from shopping, and only a short drive to Kentucky where you can save even more. If you’re looking for privacy without sacrificing convenience, this unique property checks all the boxes!
Zillow last checked: 8 hours ago
Listing updated: August 29, 2025 at 05:26pm
Listing Provided by:
Angela Maria Brewer 615-430-3963,
Benchmark Realty, LLC
Bought with:
Sharlene Williams, 285584
simpliHOM - The Results Team
Source: RealTracs MLS as distributed by MLS GRID,MLS#: 2900674
Facts & features
Interior
Bedrooms & bathrooms
- Bedrooms: 4
- Bathrooms: 3
- Full bathrooms: 2
- 1/2 bathrooms: 1
- Main level bedrooms: 1
Heating
- Central
Cooling
- Central Air
Appliances
- Included: Built-In Electric Oven, Electric Oven, Electric Range, Dishwasher, Microwave, Refrigerator
Features
- Flooring: Wood, Tile
- Basement: None,Crawl Space
Interior area
- Total structure area: 3,518
- Total interior livable area: 3,518 sqft
- Finished area above ground: 3,518
Property
Features
- Levels: Three Or More
- Stories: 3
- Patio & porch: Porch, Covered
- Has private pool: Yes
- Pool features: Above Ground
Lot
- Size: 0.90 Acres
Details
- Parcel number: 002 01900 000
- Special conditions: Standard
Construction
Type & style
- Home type: SingleFamily
- Property subtype: Single Family Residence, Residential
Materials
- Vinyl Siding
Condition
- New construction: No
- Year built: 1935
Utilities & green energy
- Sewer: Septic Tank
- Water: Public
- Utilities for property: Water Available
Community & neighborhood
Location
- Region: Portland
Price history
| Date | Event | Price |
|---|---|---|
| 8/29/2025 | Sold | $560,000-2.6%$159/sqft |
Source: | ||
| 8/18/2025 | Pending sale | $574,900$163/sqft |
Source: | ||
| 6/20/2025 | Price change | $574,900-0.9%$163/sqft |
Source: | ||
| 6/13/2025 | Price change | $579,900+1.7%$165/sqft |
Source: | ||
| 6/4/2025 | Listed for sale | $570,000-1.7%$162/sqft |
Source: | ||
Public tax history
| Year | Property taxes | Tax assessment |
|---|---|---|
| 2024 | $1,071 +9.6% | $75,350 +73.7% |
| 2023 | $977 -0.4% | $43,375 -75% |
| 2022 | $981 0% | $173,500 |
Find assessor info on the county website
Neighborhood: 37148
Nearby schools
GreatSchools rating
- 8/10Watt Hardison Elementary SchoolGrades: K-5Distance: 3.8 mi
- 7/10Portland West Middle SchoolGrades: 6-8Distance: 4.6 mi
- 4/10Portland High SchoolGrades: 9-12Distance: 4.8 mi
Schools provided by the listing agent
- Elementary: Watt Hardison Elementary
- Middle: Portland West Middle School
- High: Portland High School
Source: RealTracs MLS as distributed by MLS GRID. This data may not be complete. We recommend contacting the local school district to confirm school assignments for this home.
Get a cash offer in 3 minutes
Find out how much your home could sell for in as little as 3 minutes with a no-obligation cash offer.
Estimated market value$561,600
Get a cash offer in 3 minutes
Find out how much your home could sell for in as little as 3 minutes with a no-obligation cash offer.
Estimated market value
$561,600


