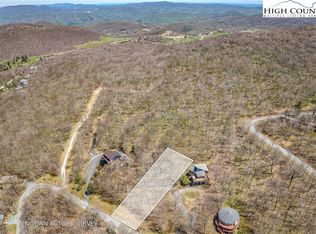Sold for $720,000
$720,000
1054 Charter Hills Road, Beech Mountain, NC 28604
3beds
2,976sqft
Single Family Residence
Built in 1994
0.42 Acres Lot
$712,000 Zestimate®
$242/sqft
$2,802 Estimated rent
Home value
$712,000
$591,000 - $854,000
$2,802/mo
Zestimate® history
Loading...
Owner options
Explore your selling options
What's special
Large home with a large view! This home has been lovingly cared for and was in a long term rental program until November 2024. It is on almost half an acre of property and has at least a 3 state long range view to the northwest. It comes fully furnished, inside and on the decks, with the only exclusion being a small glass topped table on the lower deck. The home is perked for 3 bedrooms and the septic permit is in Documents. One bedroom (closet is in the hallway) is on the top main level with kitchen, great room and shared bath. The middle level has a master suite, a guest bedroom and an office with laundry closet. The basement has a large family room with second kitchen, bath, laundry and another large room currently set up with sleeping quarters. Decks are on the upper and basement levels with the basement level having a portion of the deck made into a sun room. There is a shed on the property for storage. Note the paved driveway continues on up and to the right but part of the paving has weathered away. The Beech Mountain Club is inactive but can be brought current by an interested buyer. This membership provides professional golf, tennis, pickleball, summer outdoor swimming pool, fitness, clubhouse dining, 3 cafes including one beside the ski resort to watch the action, and many more amenities. Whitewater rafting, fishing, mountain biking, shopping, events and restaurants are offered on or near Beech Mountain. Owner had yard work done, decks pressure washed and the insulation in the crawlspace replaced in November 2024. There are a couple of windows and a door that have seals blown. Note that the driveway was cut in above the shed years ago but is on the neighbor's property and is not used by this owner.
Zillow last checked: 8 hours ago
Listing updated: April 16, 2025 at 04:36pm
Listed by:
Debbie Canady (828)387-3822,
Superlative Realty Services,
Pilar Halstead 561-598-9252,
Superlative Realty Services
Bought with:
Tim Holland, 47480
Holland Realty
Source: High Country AOR,MLS#: 252145 Originating MLS: High Country Association of Realtors Inc.
Originating MLS: High Country Association of Realtors Inc.
Facts & features
Interior
Bedrooms & bathrooms
- Bedrooms: 3
- Bathrooms: 4
- Full bathrooms: 4
Heating
- Baseboard, Electric, Propane, Radiant, Space Heater, Wall Furnace
Cooling
- None
Appliances
- Included: Dryer, Dishwasher, Electric Range, Electric Water Heater, Disposal, Microwave Hood Fan, Microwave, Refrigerator, Washer
- Laundry: In Basement, Main Level
Features
- Furnished, Second Kitchen, Window Treatments
- Windows: Double Pane Windows, Screens, Window Treatments
- Basement: Crawl Space
- Has fireplace: Yes
- Fireplace features: Gas, Stone
- Furnished: Yes
Interior area
- Total structure area: 2,612
- Total interior livable area: 2,976 sqft
- Finished area above ground: 1,792
- Finished area below ground: 1,184
Property
Parking
- Parking features: Driveway, No Garage, Paved, Private
- Has uncovered spaces: Yes
Features
- Levels: Three Or More
- Stories: 3
- Patio & porch: Covered, Multiple, Open
- Exterior features: Storage, Paved Driveway
- Has view: Yes
- View description: Long Range, Mountain(s), Pasture
Lot
- Size: 0.42 Acres
Details
- Additional structures: Shed(s)
- Parcel number: 1950620999000
- Zoning description: Residential
Construction
Type & style
- Home type: SingleFamily
- Architectural style: Traditional
- Property subtype: Single Family Residence
Materials
- Hardboard, Wood Siding, Wood Frame
- Roof: Metal
Condition
- Year built: 1994
Utilities & green energy
- Sewer: Septic Permit 3 Bedroom
- Water: Public
- Utilities for property: Cable Available, High Speed Internet Available
Community & neighborhood
Community
- Community features: Club Membership Available, Dog Park, Fitness Center, Lake, Pickleball, Skiing, Tennis Court(s), Trails/Paths, Long Term Rental Allowed, Short Term Rental Allowed
Location
- Region: Banner Elk
- Subdivision: The Summit
Other
Other facts
- Listing terms: Cash,Conventional,New Loan
- Road surface type: Paved
Price history
| Date | Event | Price |
|---|---|---|
| 4/16/2025 | Sold | $720,000-7.1%$242/sqft |
Source: | ||
| 2/14/2025 | Contingent | $775,000$260/sqft |
Source: | ||
| 9/23/2024 | Listed for sale | $775,000$260/sqft |
Source: | ||
Public tax history
| Year | Property taxes | Tax assessment |
|---|---|---|
| 2024 | $1,142 | $326,800 |
| 2023 | $1,142 +2% | $326,800 |
| 2022 | $1,119 -14.7% | $326,800 +6.9% |
Find assessor info on the county website
Neighborhood: 28604
Nearby schools
GreatSchools rating
- 7/10Valle Crucis ElementaryGrades: PK-8Distance: 4.6 mi
- 8/10Watauga HighGrades: 9-12Distance: 11.7 mi
Schools provided by the listing agent
- Elementary: Valle Crucis
- High: Watauga
Source: High Country AOR. This data may not be complete. We recommend contacting the local school district to confirm school assignments for this home.
Get pre-qualified for a loan
At Zillow Home Loans, we can pre-qualify you in as little as 5 minutes with no impact to your credit score.An equal housing lender. NMLS #10287.
