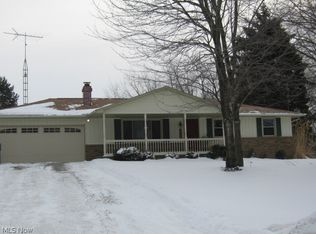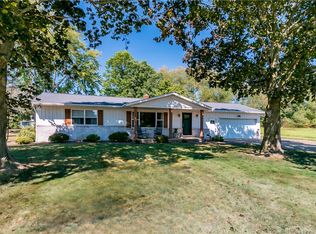Sold for $240,000
$240,000
1054 Chaparrel Rd SW, Hartville, OH 44632
2beds
1,144sqft
Single Family Residence
Built in 1969
0.47 Acres Lot
$262,100 Zestimate®
$210/sqft
$1,501 Estimated rent
Home value
$262,100
$249,000 - $275,000
$1,501/mo
Zestimate® history
Loading...
Owner options
Explore your selling options
What's special
Located on a quiet dead-end street, this charming ranch home has two bedrooms, 1.5 baths and a first floor laundry! Stepping through the front door, you'll be greeted by the expansive living room, measuring an impressive 15 x 21 feet. The room is flooded with natural light, creating a warm and welcoming atmosphere. The dinette is adjacent to the living room, providing a seamless flow for entertaining guests or enjoying family meals. You have convenient access to the backyard from the dinette, making it easy to extend your living space outdoors. The kitchen is a true delight, boasting gorgeous cabinetry, laminate counters, and laminate flooring that extends from the dinette. The kitchen appliances are also included! Moving down the hall, you'll find two wonderfully sized bedrooms. Additionally, there's a first-floor laundry room equipped with a washer, dryer, and an additional toilet, providing added convenience. The hall full bath is conveniently located near the bedrooms and features
Zillow last checked: 8 hours ago
Listing updated: August 26, 2023 at 03:19pm
Listing Provided by:
Amy Wengerd amy@soldbywengerd.com(330)681-6090,
EXP Realty, LLC.
Bought with:
Melissa A Hackenberg, 2014002431
Hackenberg Realty Group
Source: MLS Now,MLS#: 4466635 Originating MLS: Stark Trumbull Area REALTORS
Originating MLS: Stark Trumbull Area REALTORS
Facts & features
Interior
Bedrooms & bathrooms
- Bedrooms: 2
- Bathrooms: 2
- Full bathrooms: 1
- 1/2 bathrooms: 1
- Main level bathrooms: 2
- Main level bedrooms: 2
Primary bedroom
- Description: Flooring: Carpet
- Features: Window Treatments
- Level: First
- Dimensions: 13.00 x 14.00
Bedroom
- Description: Flooring: Carpet
- Features: Window Treatments
- Level: First
- Dimensions: 11.00 x 12.00
Dining room
- Description: Flooring: Laminate
- Features: Window Treatments
- Level: First
- Dimensions: 9.00 x 15.00
Kitchen
- Description: Flooring: Laminate
- Level: First
- Dimensions: 9.00 x 10.00
Laundry
- Description: Flooring: Laminate
- Level: First
- Dimensions: 10.00 x 10.00
Living room
- Description: Flooring: Carpet
- Features: Window Treatments
- Level: First
- Dimensions: 15.00 x 21.00
Heating
- Forced Air, Gas
Cooling
- Central Air
Appliances
- Included: Dishwasher, Microwave, Range, Refrigerator
Features
- Basement: Full,Unfinished
- Has fireplace: No
Interior area
- Total structure area: 1,144
- Total interior livable area: 1,144 sqft
- Finished area above ground: 1,144
Property
Parking
- Total spaces: 4
- Parking features: Attached, Drain, Detached, Garage, Garage Door Opener, Heated Garage, Paved, Unpaved
- Attached garage spaces: 4
Features
- Levels: One
- Stories: 1
Lot
- Size: 0.47 Acres
- Features: Dead End
Details
- Parcel number: 02313593
Construction
Type & style
- Home type: SingleFamily
- Architectural style: Ranch
- Property subtype: Single Family Residence
Materials
- Aluminum Siding
- Roof: Asphalt,Fiberglass
Condition
- Year built: 1969
Utilities & green energy
- Water: Well
Community & neighborhood
Location
- Region: Hartville
- Subdivision: Chapparrel Estates Allotment
Other
Other facts
- Listing terms: Cash,Conventional,FHA,VA Loan
Price history
| Date | Event | Price |
|---|---|---|
| 8/22/2023 | Sold | $240,000+2.2%$210/sqft |
Source: | ||
| 6/23/2023 | Pending sale | $234,900$205/sqft |
Source: | ||
| 6/14/2023 | Listed for sale | $234,900$205/sqft |
Source: | ||
Public tax history
| Year | Property taxes | Tax assessment |
|---|---|---|
| 2024 | $3,553 +47.8% | $73,080 +36.9% |
| 2023 | $2,404 -1.1% | $53,380 |
| 2022 | $2,430 -1% | $53,380 |
Find assessor info on the county website
Neighborhood: 44632
Nearby schools
GreatSchools rating
- 7/10Lake Elementary SchoolGrades: 2-6Distance: 0.7 mi
- 8/10Lake High SchoolGrades: 7-12Distance: 0.6 mi
- NALake Primary SchoolGrades: K-1Distance: 3.1 mi
Schools provided by the listing agent
- District: Lake LSD Stark- 7606
Source: MLS Now. This data may not be complete. We recommend contacting the local school district to confirm school assignments for this home.
Get a cash offer in 3 minutes
Find out how much your home could sell for in as little as 3 minutes with a no-obligation cash offer.
Estimated market value
$262,100

