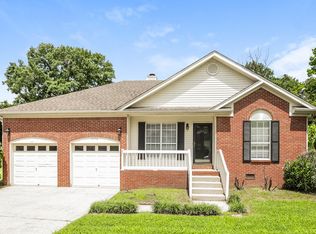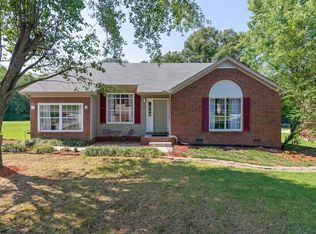Closed
$355,500
1054 Cedarcreek Village Rd, Mount Juliet, TN 37122
3beds
1,208sqft
Single Family Residence, Residential
Built in 1996
0.27 Acres Lot
$352,000 Zestimate®
$294/sqft
$1,934 Estimated rent
Home value
$352,000
$327,000 - $380,000
$1,934/mo
Zestimate® history
Loading...
Owner options
Explore your selling options
What's special
This charming three bedroom 2 full baths boast new vinyl hardwood floors, new smooth surface countertops, new cabinets in kitchen, many new light fixtures. Family room with vaulted ceilings and a gas fireplace, nice primary bedroom with bathroom suite and walking closet. Two additional bedrooms and secondary full bath. Nice inviting deck overlooking a spacious backyard. Nice lot 75'x158.
Zillow last checked: 8 hours ago
Listing updated: April 07, 2025 at 12:55pm
Listing Provided by:
Larry J. Hubbard, Jr. Principle Broker MMDC NAR 615-390-3227,
Crye-Leike, Inc., REALTORS
Bought with:
Molly Sprouse, 355981
Team Wilson Real Estate Partners
Source: RealTracs MLS as distributed by MLS GRID,MLS#: 2787196
Facts & features
Interior
Bedrooms & bathrooms
- Bedrooms: 3
- Bathrooms: 2
- Full bathrooms: 2
- Main level bedrooms: 3
Bedroom 1
- Features: Suite
- Level: Suite
- Area: 180 Square Feet
- Dimensions: 15x12
Dining room
- Features: Separate
- Level: Separate
- Area: 143 Square Feet
- Dimensions: 13x11
Kitchen
- Features: Eat-in Kitchen
- Level: Eat-in Kitchen
- Area: 110 Square Feet
- Dimensions: 11x10
Living room
- Area: 176 Square Feet
- Dimensions: 16x11
Heating
- Central
Cooling
- Central Air
Appliances
- Included: Range
Features
- Flooring: Laminate
- Basement: Crawl Space
- Number of fireplaces: 1
- Fireplace features: Family Room
Interior area
- Total structure area: 1,208
- Total interior livable area: 1,208 sqft
- Finished area above ground: 1,208
Property
Parking
- Total spaces: 2
- Parking features: Attached
- Attached garage spaces: 2
Features
- Levels: One
- Stories: 1
Lot
- Size: 0.27 Acres
- Dimensions: 75 x 158 IRR
- Features: Level
Details
- Parcel number: 050D B 00300 000
- Special conditions: Standard
Construction
Type & style
- Home type: SingleFamily
- Architectural style: Ranch
- Property subtype: Single Family Residence, Residential
Materials
- Brick, Vinyl Siding
Condition
- New construction: No
- Year built: 1996
Utilities & green energy
- Sewer: Public Sewer
- Water: Public
- Utilities for property: Water Available
Community & neighborhood
Location
- Region: Mount Juliet
- Subdivision: Villages At Cedar Creek 4
Price history
| Date | Event | Price |
|---|---|---|
| 3/26/2025 | Sold | $355,500-1.1%$294/sqft |
Source: | ||
| 2/27/2025 | Contingent | $359,500$298/sqft |
Source: | ||
| 2/3/2025 | Listed for sale | $359,500+218.4%$298/sqft |
Source: | ||
| 10/19/2023 | Listing removed | -- |
Source: Zillow Rentals Report a problem | ||
| 8/30/2023 | Price change | $1,895-5%$2/sqft |
Source: Zillow Rentals Report a problem | ||
Public tax history
| Year | Property taxes | Tax assessment |
|---|---|---|
| 2024 | $1,011 | $52,975 |
| 2023 | $1,011 | $52,975 |
| 2022 | $1,011 | $52,975 |
Find assessor info on the county website
Neighborhood: 37122
Nearby schools
GreatSchools rating
- 6/10W A Wright Elementary SchoolGrades: PK-5Distance: 1.6 mi
- 7/10Mt. Juliet Middle SchoolGrades: 6-8Distance: 2.8 mi
- 8/10Green Hill High SchoolGrades: 9-12Distance: 2.1 mi
Schools provided by the listing agent
- Elementary: W A Wright Elementary
- Middle: Mt. Juliet Middle School
- High: Mt. Juliet High School
Source: RealTracs MLS as distributed by MLS GRID. This data may not be complete. We recommend contacting the local school district to confirm school assignments for this home.
Get a cash offer in 3 minutes
Find out how much your home could sell for in as little as 3 minutes with a no-obligation cash offer.
Estimated market value$352,000
Get a cash offer in 3 minutes
Find out how much your home could sell for in as little as 3 minutes with a no-obligation cash offer.
Estimated market value
$352,000

