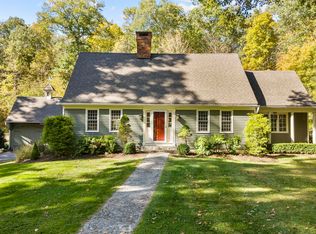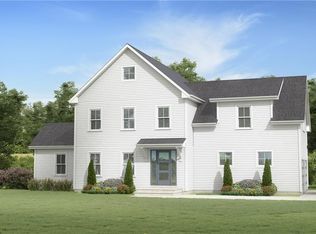Sold for $520,000
$520,000
1054 Bullet Hill Road, Southbury, CT 06488
3beds
1,976sqft
Single Family Residence
Built in 1978
3.49 Acres Lot
$573,900 Zestimate®
$263/sqft
$2,785 Estimated rent
Home value
$573,900
$545,000 - $603,000
$2,785/mo
Zestimate® history
Loading...
Owner options
Explore your selling options
What's special
This is the home you've been waiting for! Nestled just off the beaten path in the beautiful town of Southbury CT, this rustic Ranch has almost 2000 square feet of living space that offers an open floor plan, making it an entertainer's dream! Step inside to find gorgeous hardwood floors throughout, including the living room which features a vaulted ceiling and a stunning fieldstone fireplace with a raised hearth. In the heart of the home you'll find a well-appointed kitchen with stainless steel appliances, granite counters, tons of cabinets and exposed beams. There are two dining rooms off the kitchen - one that is less formal, great for a quick dinner on busy week nights and the other for more formal occasions, ideal for holiday parties. If you prefer to entertain in the summer, the spacious sunroom that leads to a large deck with an above ground pool is the ideal backdrop for fun summer BBQ! There are three bedrooms, including the Primary Suite, which has a full bath, walk-in closet and access to a private deck that overlooks the yard and surrounding woods. This home is not visible from the road, making it a great option for those looking for more privacy. Other great features include the attached 2-car garage, central air, new Briggs & Stratton generator, new pool liner and filter, newer septic and 1st floor laundry. There's also easy access to I-84, making it ideal for commuters. Turn the page on 2023 and ring in the new year in this lovely and unique home.
Zillow last checked: 8 hours ago
Listing updated: July 09, 2024 at 08:19pm
Listed by:
Miale Team at Keller Williams Legacy Partners,
Matt Miale 860-539-2255,
KW Legacy Partners 860-313-0700,
Co-Listing Agent: Dan Leyden 603-978-5844,
Keller Williams Prestige Prop.
Bought with:
Sandy J. Anderson, REB.0750344
Berkshire Hathaway NE Prop.
Source: Smart MLS,MLS#: 170613510
Facts & features
Interior
Bedrooms & bathrooms
- Bedrooms: 3
- Bathrooms: 2
- Full bathrooms: 2
Primary bedroom
- Features: Balcony/Deck, Ceiling Fan(s), Full Bath, Sliders, Walk-In Closet(s), Hardwood Floor
- Level: Main
Bedroom
- Features: Hardwood Floor
- Level: Main
Bedroom
- Features: Hardwood Floor
- Level: Main
Bathroom
- Features: Tub w/Shower, Hardwood Floor
- Level: Main
Dining room
- Features: Fireplace, Hardwood Floor
- Level: Main
Dining room
- Features: Hardwood Floor
- Level: Main
Kitchen
- Features: Beamed Ceilings, Granite Counters, Dining Area, Fireplace, Hardwood Floor
- Level: Main
Living room
- Features: Fireplace, Hardwood Floor
- Level: Main
Sun room
- Features: Skylight, Vaulted Ceiling(s), Ceiling Fan(s), Tile Floor
- Level: Main
Heating
- Baseboard, Oil
Cooling
- Ceiling Fan(s), Central Air
Appliances
- Included: Oven/Range, Microwave, Refrigerator, Dishwasher, Washer, Dryer, Water Heater
- Laundry: Main Level
Features
- Basement: Full
- Attic: Pull Down Stairs
- Number of fireplaces: 1
Interior area
- Total structure area: 1,976
- Total interior livable area: 1,976 sqft
- Finished area above ground: 1,976
Property
Parking
- Total spaces: 2
- Parking features: Attached, Asphalt
- Attached garage spaces: 2
- Has uncovered spaces: Yes
Features
- Patio & porch: Deck
- Exterior features: Outdoor Grill, Rain Gutters
- Has private pool: Yes
- Pool features: Above Ground
Lot
- Size: 3.49 Acres
- Features: Level, Few Trees
Details
- Additional structures: Shed(s)
- Parcel number: 1330828
- Zoning: R-60
- Other equipment: Generator
Construction
Type & style
- Home type: SingleFamily
- Architectural style: Ranch
- Property subtype: Single Family Residence
Materials
- Wood Siding
- Foundation: Block
- Roof: Fiberglass
Condition
- New construction: No
- Year built: 1978
Utilities & green energy
- Sewer: Septic Tank
- Water: Well
Community & neighborhood
Location
- Region: Southbury
Price history
| Date | Event | Price |
|---|---|---|
| 1/25/2024 | Sold | $520,000+1%$263/sqft |
Source: | ||
| 1/12/2024 | Pending sale | $515,000$261/sqft |
Source: | ||
| 12/15/2023 | Listed for sale | $515,000+51.5%$261/sqft |
Source: | ||
| 12/21/2015 | Sold | $340,000-1.4%$172/sqft |
Source: | ||
| 10/2/2015 | Listed for sale | $345,000$175/sqft |
Source: William Raveis Real Estate #W10083448 Report a problem | ||
Public tax history
| Year | Property taxes | Tax assessment |
|---|---|---|
| 2025 | $7,297 +2.5% | $301,520 |
| 2024 | $7,116 +6% | $301,520 +1.1% |
| 2023 | $6,712 +0.4% | $298,320 +27.8% |
Find assessor info on the county website
Neighborhood: 06488
Nearby schools
GreatSchools rating
- 7/10Pomperaug SchoolGrades: PK-5Distance: 3 mi
- 7/10Rochambeau Middle SchoolGrades: 6-8Distance: 1.1 mi
- 8/10Pomperaug Regional High SchoolGrades: 9-12Distance: 4.3 mi
Schools provided by the listing agent
- Elementary: Pomperaug
- Middle: Rochambeau
- High: Pomperaug
Source: Smart MLS. This data may not be complete. We recommend contacting the local school district to confirm school assignments for this home.
Get pre-qualified for a loan
At Zillow Home Loans, we can pre-qualify you in as little as 5 minutes with no impact to your credit score.An equal housing lender. NMLS #10287.
Sell for more on Zillow
Get a Zillow Showcase℠ listing at no additional cost and you could sell for .
$573,900
2% more+$11,478
With Zillow Showcase(estimated)$585,378

