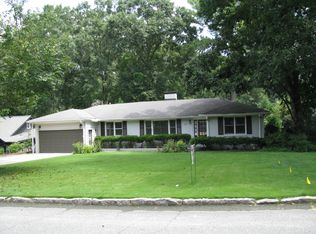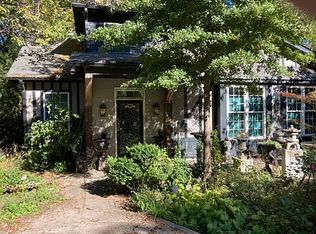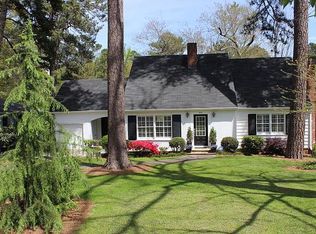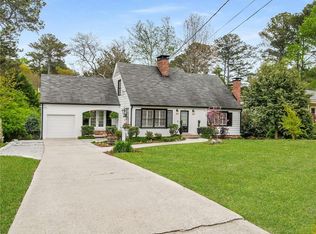Closed
$675,000
1054 Beech Haven Rd NE, Atlanta, GA 30324
3beds
3,481sqft
Single Family Residence, Residential
Built in 1950
0.8 Acres Lot
$798,900 Zestimate®
$194/sqft
$3,687 Estimated rent
Home value
$798,900
$727,000 - $887,000
$3,687/mo
Zestimate® history
Loading...
Owner options
Explore your selling options
What's special
INVESTMENT OPPORTUNITY WITH GOOD BONES: This substantial, refined residence presents a significant opportunity to refurbish to your desire or build new. Situated on a secluded lot, the home has been skillfully crafted with meticulous attention to detail. Among the features are coffered ceilings, exposed beams, and exquisitely detailed moldings. The master suite and secondary bedroom are both conveniently situated on the main level. A capacious open kitchen and family room provide an ideal environment for entertaining. The upper level of the abode has been expanded by raising the roof by six feet and includes an additional finished bedroom complete with cathedral ceilings. Further expansion potential includes the addition of two more bedrooms and bathrooms. The partially finished basement presents a world of possibilities with to add square footage of finished living space, which can be designed to your liking. The home also includes zoned HVAC systems. Create your rear garden oasis where stone pathways meander through the backyard. TOTAL ACREAGE includes: 0.807 acres. Property Sold as is... no Sellers Disclosure provided. Some photos have been electronically generated to show potential remodel look
Zillow last checked: 8 hours ago
Listing updated: August 16, 2023 at 10:55pm
Listing Provided by:
William Turner,
HOME Real Estate, LLC,
Travis D Reed,
HOME Real Estate, LLC
Bought with:
Michelle Phelps, 396198
Star Power Realty, LLC
Source: FMLS GA,MLS#: 7211369
Facts & features
Interior
Bedrooms & bathrooms
- Bedrooms: 3
- Bathrooms: 3
- Full bathrooms: 2
- 1/2 bathrooms: 1
- Main level bathrooms: 2
- Main level bedrooms: 2
Primary bedroom
- Features: Master on Main
- Level: Master on Main
Bedroom
- Features: Master on Main
Primary bathroom
- Features: Separate Tub/Shower, Other
Dining room
- Features: Seats 12+
Kitchen
- Features: Breakfast Bar
Heating
- Zoned
Cooling
- Zoned
Appliances
- Included: Other
- Laundry: Main Level
Features
- Cathedral Ceiling(s), Coffered Ceiling(s)
- Flooring: Hardwood
- Windows: None
- Basement: Unfinished
- Number of fireplaces: 1
- Fireplace features: Living Room
- Common walls with other units/homes: No Common Walls
Interior area
- Total structure area: 3,481
- Total interior livable area: 3,481 sqft
Property
Parking
- Total spaces: 2
- Parking features: Driveway
- Has uncovered spaces: Yes
Accessibility
- Accessibility features: None
Features
- Levels: Three Or More
- Patio & porch: Rear Porch, Side Porch
- Exterior features: None
- Pool features: None
- Spa features: None
- Fencing: None
- Has view: Yes
- View description: City
- Waterfront features: None
- Body of water: None
Lot
- Size: 0.80 Acres
- Dimensions: 212 x 100
- Features: Back Yard, Corner Lot
Details
- Additional structures: None
- Parcel number: 18 108 14 001
- Other equipment: None
- Horse amenities: None
Construction
Type & style
- Home type: SingleFamily
- Architectural style: Cottage,Tudor
- Property subtype: Single Family Residence, Residential
Materials
- HardiPlank Type
- Foundation: Slab
- Roof: Shingle
Condition
- Resale
- New construction: No
- Year built: 1950
Utilities & green energy
- Electric: 220 Volts
- Sewer: Public Sewer
- Water: Public
- Utilities for property: Cable Available, Electricity Available, Natural Gas Available, Other
Green energy
- Energy efficient items: None
- Energy generation: None
Community & neighborhood
Security
- Security features: Fire Alarm, Fire Sprinkler System
Community
- Community features: None
Location
- Region: Atlanta
- Subdivision: Lavista Park
Other
Other facts
- Road surface type: Paved
Price history
| Date | Event | Price |
|---|---|---|
| 8/11/2023 | Sold | $675,000-3.4%$194/sqft |
Source: | ||
| 8/7/2023 | Pending sale | $699,000$201/sqft |
Source: | ||
| 7/31/2023 | Price change | $699,000+2.6%$201/sqft |
Source: | ||
| 7/26/2023 | Listed for sale | $681,000$196/sqft |
Source: | ||
| 6/17/2023 | Pending sale | $681,000$196/sqft |
Source: | ||
Public tax history
Tax history is unavailable.
Neighborhood: North Druid Hills
Nearby schools
GreatSchools rating
- 5/10Briar Vista Elementary SchoolGrades: PK-5Distance: 0.8 mi
- 5/10Druid Hills Middle SchoolGrades: 6-8Distance: 4.2 mi
- 6/10Druid Hills High SchoolGrades: 9-12Distance: 2.6 mi
Schools provided by the listing agent
- Elementary: Briar Vista
- Middle: Druid Hills
- High: Druid Hills
Source: FMLS GA. This data may not be complete. We recommend contacting the local school district to confirm school assignments for this home.
Get a cash offer in 3 minutes
Find out how much your home could sell for in as little as 3 minutes with a no-obligation cash offer.
Estimated market value
$798,900
Get a cash offer in 3 minutes
Find out how much your home could sell for in as little as 3 minutes with a no-obligation cash offer.
Estimated market value
$798,900



