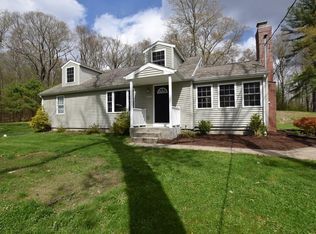Sold for $360,000 on 10/27/23
$360,000
1054 Baptist Hill Rd, Palmer, MA 01069
3beds
1,982sqft
Single Family Residence
Built in 1959
0.47 Acres Lot
$410,000 Zestimate®
$182/sqft
$2,373 Estimated rent
Home value
$410,000
$390,000 - $431,000
$2,373/mo
Zestimate® history
Loading...
Owner options
Explore your selling options
What's special
This Charming Cape-style home boasts a tasteful remodeled kitchen featuring an abundance of maple cabinetry, central island equipped w/ a cooktop & full breakfast bar. Adjoining the kitchen is a dining rm adorned w/ maple hdwd flrs flanked by windows, laundry area & spacious living rm. Additionally, there's a versatile home office that offers flexibility for work. The main floor is thoughtfully designed for convenience, w/ PRIMARY bdrm featuring dual closets and a tandem full bth w/ dual vanity, providing comfortable single-level living. The second flr accommodates two generous sized bdrms, updated full bthrm, and cozy study area w/ built ins galore. Lower level highlights an additional 900 sq ft of finished space - Fantastic game rm w/ brick hearth fireplace & workshop. Seller states updates include: roof (2008), Vinyl siding, replacement windows & refinished lower level (2012), hot water tank (2017), Kitchen remodel (2003), Olsen furnace, Aprilaire humidifier system & septic system.
Zillow last checked: 8 hours ago
Listing updated: November 01, 2023 at 06:16am
Listed by:
Team Cuoco 413-333-7776,
Brenda Cuoco & Associates Real Estate Brokerage 413-333-7776,
Team Cuoco 413-333-7776
Bought with:
David Greco
Atlantic Coast Homes,Inc
Source: MLS PIN,MLS#: 73160653
Facts & features
Interior
Bedrooms & bathrooms
- Bedrooms: 3
- Bathrooms: 2
- Full bathrooms: 2
Primary bedroom
- Features: Bathroom - Full, Ceiling Fan(s), Flooring - Laminate, Closet - Double
- Level: First
Bedroom 2
- Features: Ceiling Fan(s), Closet, Flooring - Laminate
- Level: Second
Bedroom 3
- Features: Ceiling Fan(s), Closet, Flooring - Hardwood
- Level: Second
Primary bathroom
- Features: Yes
Bathroom 1
- Features: Bathroom - Full, Bathroom - Tiled With Tub & Shower, Flooring - Stone/Ceramic Tile, Double Vanity
- Level: First
Bathroom 2
- Features: Bathroom - Full, Bathroom - With Tub & Shower, Flooring - Stone/Ceramic Tile, Countertops - Stone/Granite/Solid
- Level: Second
Dining room
- Features: Flooring - Hardwood, Window(s) - Picture, Deck - Exterior, Exterior Access
- Level: First
Family room
- Features: Flooring - Wall to Wall Carpet, Flooring - Wood, Recessed Lighting
- Level: Basement
Kitchen
- Features: Flooring - Stone/Ceramic Tile, Flooring - Laminate, Countertops - Stone/Granite/Solid, Kitchen Island, Breakfast Bar / Nook, Exterior Access, Recessed Lighting, Remodeled, Peninsula
- Level: Main,First
Living room
- Features: Flooring - Hardwood, Window(s) - Picture, Chair Rail
- Level: First
Office
- Features: Flooring - Laminate, Flooring - Wood
- Level: First
Heating
- Forced Air, Oil
Cooling
- Central Air
Appliances
- Laundry: Flooring - Stone/Ceramic Tile, Electric Dryer Hookup, Washer Hookup, First Floor
Features
- Closet/Cabinets - Custom Built, Home Office, Study
- Flooring: Wood, Tile, Carpet, Hardwood, Wood Laminate, Laminate, Flooring - Wood
- Doors: Insulated Doors
- Windows: Insulated Windows
- Basement: Full,Partially Finished,Interior Entry,Garage Access,Concrete
- Number of fireplaces: 1
- Fireplace features: Family Room
Interior area
- Total structure area: 1,982
- Total interior livable area: 1,982 sqft
Property
Parking
- Total spaces: 7
- Parking features: Under, Garage Door Opener, Paved Drive, Off Street, Paved
- Attached garage spaces: 1
- Uncovered spaces: 6
Features
- Patio & porch: Deck
- Exterior features: Deck, Storage
Lot
- Size: 0.47 Acres
- Features: Wooded
Details
- Additional structures: Workshop
- Parcel number: M:11 B:4,3145055
- Zoning: RR
Construction
Type & style
- Home type: SingleFamily
- Architectural style: Cape
- Property subtype: Single Family Residence
Materials
- Frame
- Foundation: Concrete Perimeter
- Roof: Shingle
Condition
- Year built: 1959
Utilities & green energy
- Electric: Circuit Breakers, 200+ Amp Service
- Sewer: Private Sewer
- Water: Private
- Utilities for property: for Electric Range, Washer Hookup
Green energy
- Energy efficient items: Thermostat
Community & neighborhood
Location
- Region: Palmer
Other
Other facts
- Road surface type: Paved
Price history
| Date | Event | Price |
|---|---|---|
| 10/27/2023 | Sold | $360,000+3.2%$182/sqft |
Source: MLS PIN #73160653 | ||
| 10/5/2023 | Listed for sale | $349,000+16519%$176/sqft |
Source: MLS PIN #73160653 | ||
| 8/16/1991 | Sold | $2,100$1/sqft |
Source: Public Record | ||
Public tax history
| Year | Property taxes | Tax assessment |
|---|---|---|
| 2025 | $6,835 +22% | $376,600 +25.5% |
| 2024 | $5,603 +3.8% | $300,100 +8.1% |
| 2023 | $5,398 +5.1% | $277,700 +15.8% |
Find assessor info on the county website
Neighborhood: 01069
Nearby schools
GreatSchools rating
- 4/10Old Mill Pond Elementary SchoolGrades: PK-5Distance: 2.1 mi
- 5/10Palmer High SchoolGrades: 6-12Distance: 2 mi
Schools provided by the listing agent
- Elementary: Old Mill Pond
- High: Palmer High
Source: MLS PIN. This data may not be complete. We recommend contacting the local school district to confirm school assignments for this home.

Get pre-qualified for a loan
At Zillow Home Loans, we can pre-qualify you in as little as 5 minutes with no impact to your credit score.An equal housing lender. NMLS #10287.
Sell for more on Zillow
Get a free Zillow Showcase℠ listing and you could sell for .
$410,000
2% more+ $8,200
With Zillow Showcase(estimated)
$418,200