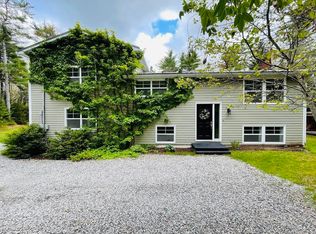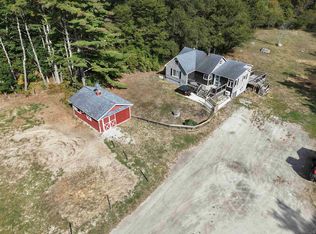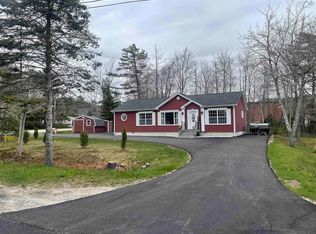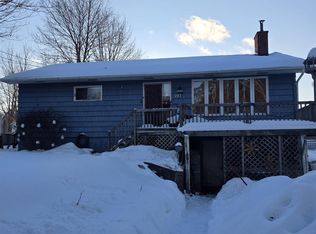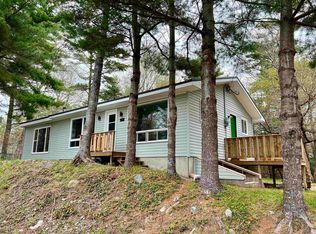10539 Upper Clyde Rd, Shelburne, NS B0T 1W0
What's special
- 287 days |
- 166 |
- 4 |
Zillow last checked: 8 hours ago
Listing updated: April 21, 2025 at 08:57pm
Donna Williams,
RE/MAX Banner Real Estate (Bridgewater) Brokerage,
Cameron Williams,
RE/MAX Banner Real Estate (Bridgewater)
Facts & features
Interior
Bedrooms & bathrooms
- Bedrooms: 2
- Bathrooms: 2
- Full bathrooms: 1
- 1/2 bathrooms: 1
Bathroom
- Level: Second
- Area: 30
- Dimensions: 6 x 5
Kitchen
- Level: Main
- Area: 161.6
- Dimensions: 16 x 10.1
Living room
- Level: Main
- Area: 418
- Dimensions: 22 x 19
Heating
- In Floor
Appliances
- Included: None
- Laundry: Laundry Room
Features
- See Remarks
- Flooring: Laminate
- Basement: None
Interior area
- Total structure area: 1,188
- Total interior livable area: 1,188 sqft
- Finished area above ground: 1,188
Video & virtual tour
Property
Parking
- Parking features: No Garage, Gravel
Features
- Levels: One and One Half
- Stories: 1
- Patio & porch: Porch
- Has view: Yes
- View description: River
- Has water view: Yes
- Water view: River
- Waterfront features: River Front, River Access
- Body of water: Roseway River
- Frontage length: Water Frontage(590 Feet)
Lot
- Size: 3.46 Acres
- Features: Partially Cleared, Partial Landscaped, Wooded, 3 to 9.99 Acres
Details
- Additional structures: Boat House
- Parcel number: 80106594
- Zoning: Residential
- Other equipment: No Rental Equipment
Construction
Type & style
- Home type: SingleFamily
- Property subtype: Single Family Residence
Materials
- Wood Siding
- Foundation: Slab
- Roof: Asphalt
Condition
- New construction: No
Utilities & green energy
- Sewer: Septic Tank
- Water: Drilled Well
- Utilities for property: Electricity Connected, Electric
Community & HOA
Community
- Features: Golf, Shopping
Location
- Region: Shelburne
Financial & listing details
- Price per square foot: C$269/sqft
- Price range: C$320K - C$320K
- Date on market: 4/17/2025
- Ownership: Freehold
- Electric utility on property: Yes
(902) 875-6811
By pressing Contact Agent, you agree that the real estate professional identified above may call/text you about your search, which may involve use of automated means and pre-recorded/artificial voices. You don't need to consent as a condition of buying any property, goods, or services. Message/data rates may apply. You also agree to our Terms of Use. Zillow does not endorse any real estate professionals. We may share information about your recent and future site activity with your agent to help them understand what you're looking for in a home.
Price history
Price history
| Date | Event | Price |
|---|---|---|
| 4/17/2025 | Listed for sale | C$320,000+224.9%C$269/sqft |
Source: | ||
| 10/29/2020 | Listing removed | C$98,500C$83/sqft |
Source: RE/MAX South Shore Realty(1989) Ltd-Bridgewater #202016204 Report a problem | ||
| 10/8/2020 | Pending sale | C$98,500C$83/sqft |
Source: RE/MAX South Shore Realty(1989) Ltd-Bridgewater #202016204 Report a problem | ||
| 8/18/2020 | Listed for sale | C$98,500C$83/sqft |
Source: RE/MAX South Shore Realty(1989) Ltd-Bridgewater #202016204 Report a problem | ||
Public tax history
Public tax history
Tax history is unavailable.Climate risks
Neighborhood: B0T
Nearby schools
GreatSchools rating
No schools nearby
We couldn't find any schools near this home.
Schools provided by the listing agent
- Elementary: Hillcrest Academy
- Middle: Shelburne Regional High School
- High: Shelburne Regional High School
Source: NSAR. This data may not be complete. We recommend contacting the local school district to confirm school assignments for this home.
- Loading
