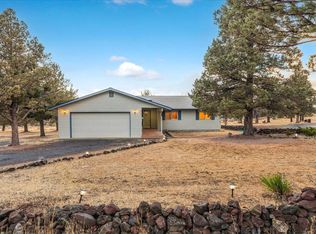Enjoy the stunning unobstructed views of the Cascade Mountain Range and canyon walls from this custom designed Fuqua home positioned above the Deschutes river. Certified Energy Wise, well insulated home with open concept living, large kitchen featuring double bake/confection ovens, large pantry, propane stove top and lots of storage. Large master suite with soaking tub and walk in closet. Walk in closets are featured in all bedrooms. Your hedge against rising electric rates is the garage roof mounted electric grid-tied solar system with new sunny boy inverter. New roof in 2019 and newly painted interior. Oversized insulated double car garage and shop with outdoor aviary. Partially fenced yard and garden area. Property has fruit trees that produce peaches, apples, apricots and English walnuts. Hang out on the deck and watch the sunset, birds, eagles, deer and many other wildlife that frequent the property.
This property is off market, which means it's not currently listed for sale or rent on Zillow. This may be different from what's available on other websites or public sources.
