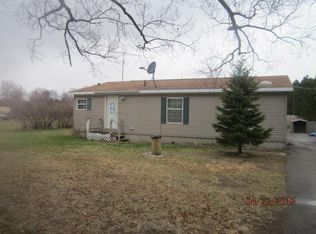Have you been looking for a historical beauty? Here it is! Walk in the door and feel the love in this stone school that has been converted into a lovely home. Nestled on 5 acres this peaceful serene set up could be perfect for so many uses. Remodeled kitchen with cool nooks and crannies attaching to expansive living area with large windows over looking wildlife, with so much to offer including a large master bedroom with an on suite. The charm includes unique crown molding, original hardwood floors, vaulted ceilings and more! In addition to this the natural beauty it is equipped with a whole house generator. Call today to learn more about this amazing property and schedule your private showing! Priced way below appraised value!!
This property is off market, which means it's not currently listed for sale or rent on Zillow. This may be different from what's available on other websites or public sources.
