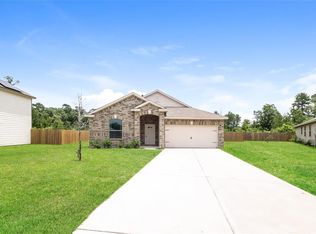Looking for an opportunity to live in the up-and-coming neighborhood of Pinewood Trails? Don't miss this like-new one-story home, featuring the Trinity floorplan. It offers a haven of comfort with three spacious bedrooms and two pristine baths, providing the perfect sanctuary for your family. Upon entering, you'll find an inviting open floor plan that seamlessly connects the living, dining, and kitchen areas. The kitchen boasts sleek stainless steel appliances that complement its contemporary design. Whether preparing a feast or a quick snack, the ample counter space and storage options are sure to delight. The primary bedroom is a tranquil retreat, complete with an en-suite bathroom featuring modern fixtures, a walk-in shower, and a soaking tub. This home also includes a washer and dryer and a security monitoring system for your convenience. Conveniently located near I-69, it ensures an easy commute and access to the vibrant city of Houston.
Copyright notice - Data provided by HAR.com 2022 - All information provided should be independently verified.
House for rent
$2,350/mo
10539 Copper Ridge Dr, Cleveland, TX 77328
3beds
1,451sqft
Price is base rent and doesn't include required fees.
Singlefamily
Available now
-- Pets
Electric, ceiling fan
Electric dryer hookup laundry
2 Attached garage spaces parking
Electric
What's special
Modern fixturesOpen floor planSleek stainless steel appliancesEn-suite bathroomSoaking tubAmple counter spaceStorage options
- 33 days
- on Zillow |
- -- |
- -- |
Travel times
Facts & features
Interior
Bedrooms & bathrooms
- Bedrooms: 3
- Bathrooms: 2
- Full bathrooms: 2
Heating
- Electric
Cooling
- Electric, Ceiling Fan
Appliances
- Included: Dishwasher, Disposal, Dryer, Microwave, Oven, Refrigerator, Stove, Washer
- Laundry: Electric Dryer Hookup, In Unit, Washer Hookup
Features
- All Bedrooms Down, Ceiling Fan(s), En-Suite Bath, Split Plan, Walk-In Closet(s)
- Flooring: Carpet, Linoleum/Vinyl
Interior area
- Total interior livable area: 1,451 sqft
Property
Parking
- Total spaces: 2
- Parking features: Attached, Driveway, Covered
- Has attached garage: Yes
- Details: Contact manager
Features
- Stories: 1
- Exterior features: Additional Parking, All Bedrooms Down, Architecture Style: Traditional, Attached, Back Yard, Cleared, Driveway, Electric Dryer Hookup, En-Suite Bath, Full Size, Garage Door Opener, Greenbelt, Heating: Electric, Insulated/Low-E windows, Lot Features: Back Yard, Cleared, Greenbelt, Subdivided, Playground, Splash Pad, Split Plan, Subdivided, Trail(s), Walk-In Closet(s), Washer Hookup, Window Coverings
Details
- Parcel number: 80020015900
Construction
Type & style
- Home type: SingleFamily
- Property subtype: SingleFamily
Condition
- Year built: 2021
Community & HOA
Community
- Features: Playground
Location
- Region: Cleveland
Financial & listing details
- Lease term: Long Term,12 Months
Price history
| Date | Event | Price |
|---|---|---|
| 4/11/2025 | Listed for rent | $2,350+29.8%$2/sqft |
Source: | ||
| 4/6/2025 | Listing removed | $209,900$145/sqft |
Source: | ||
| 2/28/2025 | Pending sale | $209,900$145/sqft |
Source: | ||
| 1/22/2025 | Price change | $209,900-1%$145/sqft |
Source: | ||
| 9/20/2024 | Price change | $212,000-0.5%$146/sqft |
Source: | ||
![[object Object]](https://photos.zillowstatic.com/fp/945fe5dfe8ed29846d811851ae45af49-p_i.jpg)
