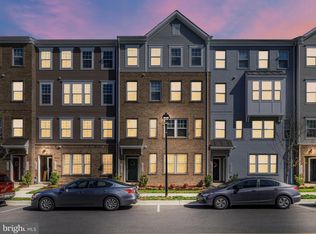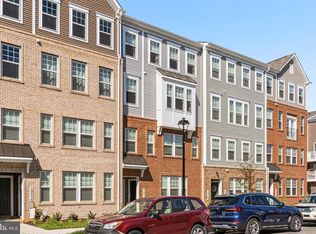Sold for $463,000
$463,000
10538 Sally Ride Ln, Lanham, MD 20706
3beds
2,742sqft
Townhouse
Built in 2022
-- sqft lot
$458,300 Zestimate®
$169/sqft
$3,596 Estimated rent
Home value
$458,300
$408,000 - $513,000
$3,596/mo
Zestimate® history
Loading...
Owner options
Explore your selling options
What's special
Welcome to your dream home! This exquisite 3-bedroom, 2-level penthouse condo boasts a generous 2,741 square feet of luxurious living space, perfectly designed for comfort and style. Built in 2022, this modern residence features an open-concept layout, flooded with natural light and showcasing contemporary finishes throughout. Step inside to discover a beautifully updated kitchen equipped with state-of-the-art stainless steel appliances, quartz countertops with a large island, and ample storage, making it a chef’s delight. The spacious living area extends to a private balcony, offering breathtaking views and an ideal spot for relaxing or entertaining guests. Retreat to the serene master suite, complete with an en-suite bathroom featuring modern fixtures and a walk-in closet. Two additional well-appointed bedrooms provide flexibility for family, guests, or a home office. This condo also includes a convenient one-car garage and one additional space. Enjoy the amenities of modern living in a vibrant community, all while being just minutes away from shopping, dining, and recreational activities including a dog park and walk/bike paths. Don’t miss out on this exceptional penthouse opportunity! Schedule your private showing today and experience the perfect blend of luxury and lifestyle!
Zillow last checked: 8 hours ago
Listing updated: July 21, 2025 at 03:53pm
Listed by:
Yule Pieters 240-571-7017,
Real Broker, LLC,
Co-Listing Team: Bep Collaborative, Co-Listing Agent: Samuel Bryant 301-237-4359,
Real Broker, LLC
Bought with:
Kouao Avit, 5004375
Quick Sell Realty LLC
Source: Bright MLS,MLS#: MDPG2146326
Facts & features
Interior
Bedrooms & bathrooms
- Bedrooms: 3
- Bathrooms: 3
- Full bathrooms: 2
- 1/2 bathrooms: 1
- Main level bathrooms: 1
Basement
- Area: 0
Heating
- Programmable Thermostat, Electric
Cooling
- Central Air, Electric
Appliances
- Included: Electric Water Heater
Features
- Has basement: No
- Has fireplace: No
Interior area
- Total structure area: 2,742
- Total interior livable area: 2,742 sqft
- Finished area above ground: 2,742
- Finished area below ground: 0
Property
Parking
- Total spaces: 1
- Parking features: Garage Faces Rear, Garage Door Opener, Inside Entrance, Attached
- Attached garage spaces: 1
Accessibility
- Accessibility features: None
Features
- Levels: Two
- Stories: 2
- Pool features: None
Details
- Additional structures: Above Grade, Below Grade
- Parcel number: 17145716281
- Zoning: RES
- Special conditions: Standard
Construction
Type & style
- Home type: Townhouse
- Architectural style: Colonial
- Property subtype: Townhouse
Materials
- Brick Front, Combination, Vinyl Siding
- Foundation: Concrete Perimeter
Condition
- New construction: No
- Year built: 2022
Details
- Builder model: Jenkins
- Builder name: Stanley Martin
Utilities & green energy
- Sewer: Public Sewer
- Water: Public
Community & neighborhood
Location
- Region: Lanham
- Subdivision: Glenn Dale Commons
HOA & financial
HOA
- Has HOA: Yes
- HOA fee: $100 monthly
- Amenities included: Tot Lots/Playground, Jogging Path, Dog Park
- Services included: Common Area Maintenance, Maintenance Structure, Lawn Care Front, Reserve Funds, Road Maintenance, Snow Removal, Trash, Management
- Association name: GLENN DALE COMMONS CONDO II
- Second association name: Glenn Dale Commons Condo Ii
Other fees
- Condo and coop fee: $174 monthly
Other
Other facts
- Listing agreement: Exclusive Right To Sell
- Listing terms: Cash,Conventional,FHA,VA Loan,Private Financing Available,FHA 203(k)
- Ownership: Condominium
Price history
| Date | Event | Price |
|---|---|---|
| 7/18/2025 | Sold | $463,000+2.9%$169/sqft |
Source: | ||
| 6/17/2025 | Pending sale | $450,000$164/sqft |
Source: | ||
| 6/3/2025 | Listed for sale | $450,000$164/sqft |
Source: | ||
| 5/30/2025 | Pending sale | $450,000$164/sqft |
Source: | ||
| 5/6/2025 | Price change | $450,000-5.3%$164/sqft |
Source: | ||
Public tax history
Tax history is unavailable.
Neighborhood: 20706
Nearby schools
GreatSchools rating
- 5/10Catherine T. Reed Elementary SchoolGrades: PK-5Distance: 1 mi
- 2/10Thomas Johnson Middle SchoolGrades: 6-8Distance: 2.4 mi
- 3/10Duval High SchoolGrades: 9-12Distance: 0.9 mi
Schools provided by the listing agent
- Elementary: Catherine T. Reed
- Middle: Thomas Johnson
- High: Duval
- District: Prince George's County Public Schools
Source: Bright MLS. This data may not be complete. We recommend contacting the local school district to confirm school assignments for this home.

Get pre-qualified for a loan
At Zillow Home Loans, we can pre-qualify you in as little as 5 minutes with no impact to your credit score.An equal housing lender. NMLS #10287.

