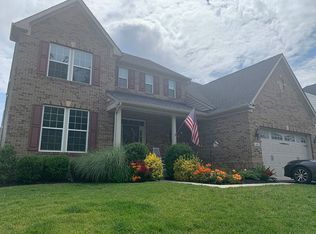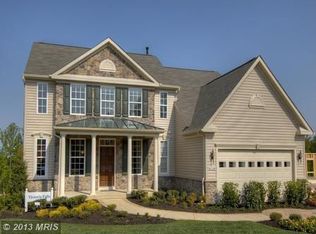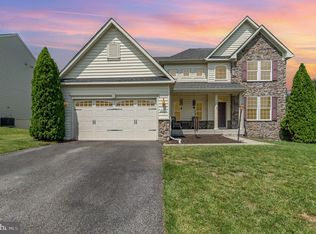Set in desirable Windlass Overlook on an .22 acre homesite is this open brick front colonial with over 3,480 sq ft of living space, an inviting hardwood foyer, generous room sizes and natural light allowing for bright entertainment spaces. Step inside to find a formal living room capped with crown molding, a bay window formal dining room with delicate trim and molding, followed by a kitchen and amazing family room. The cook ready kitchen showcases gleaming hardwoods, a large curved island, ample counter and prep space, tile backsplash, stainless steel appliances, and a morning room with a cathedral ceiling and a wall of windows Spacious ownerâÂÂs suite presents a breezy ceiling fan, a walk-in closet, and a super bath displaying a double bowl vanity, a glass enclosed shower, and a soaking tub. Striking lower level hosts a rec room and games area, an open office space, a bedroom, a full bath, and a glass slider stepping to the backyard. Welcome to a new beginning
This property is off market, which means it's not currently listed for sale or rent on Zillow. This may be different from what's available on other websites or public sources.


