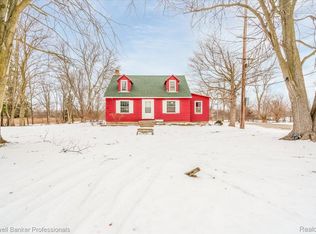The property at 10537 Willis Road, Willis, MI is a Residential Single Family property with 4 bedroom(s) and 1.0 bathroom(s), built in 2002 and is 0 square feet.Submit your offer today!
This property is off market, which means it's not currently listed for sale or rent on Zillow. This may be different from what's available on other websites or public sources.
